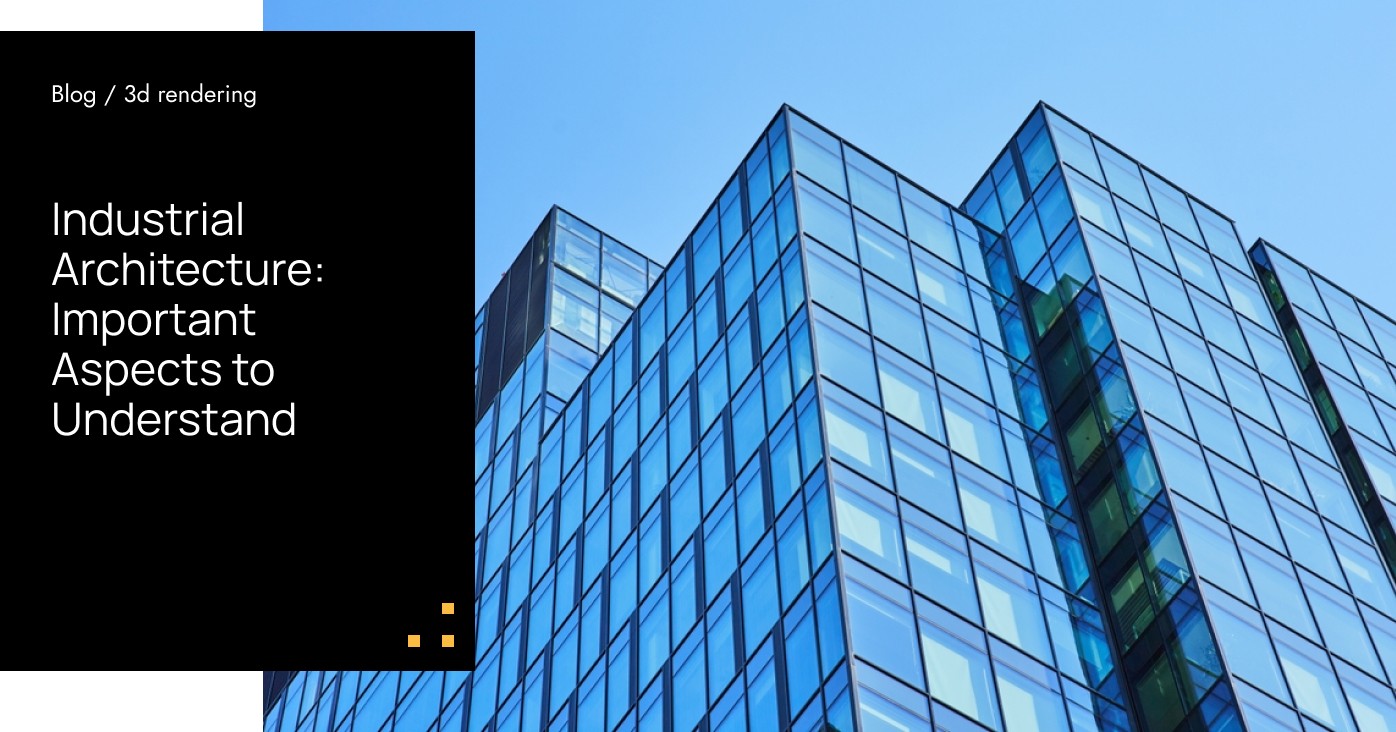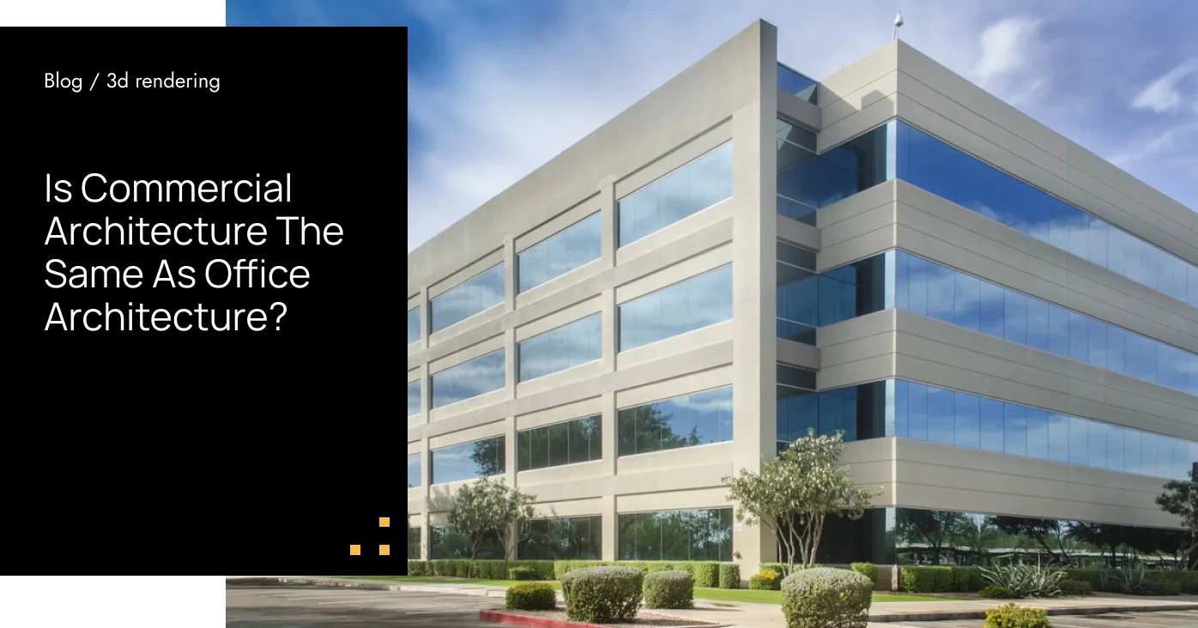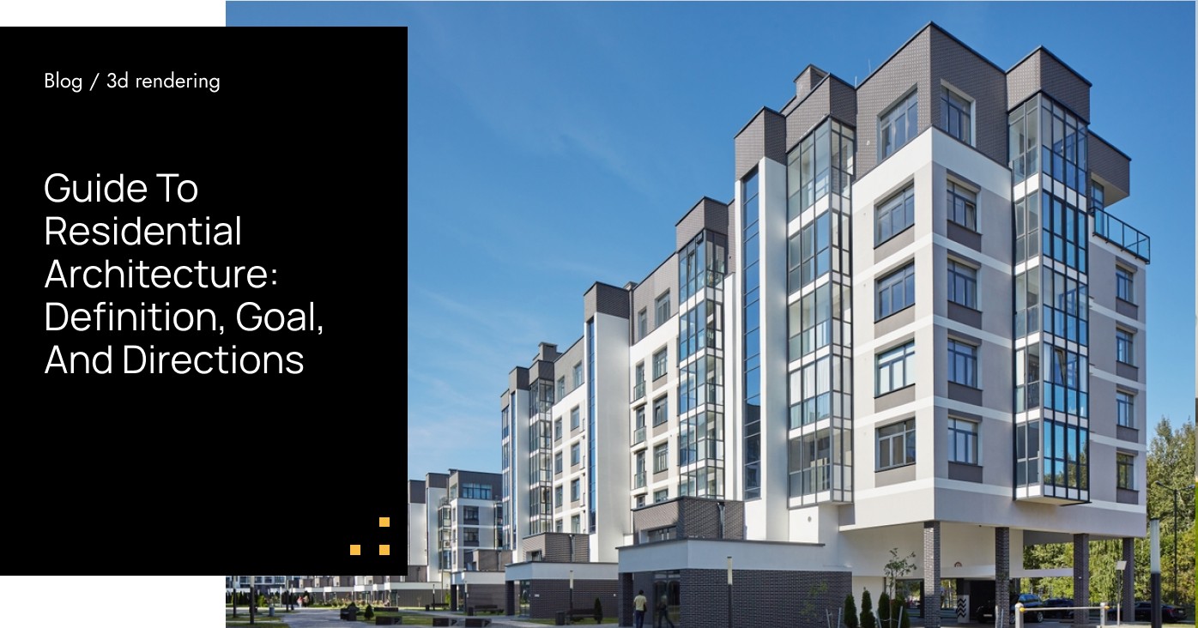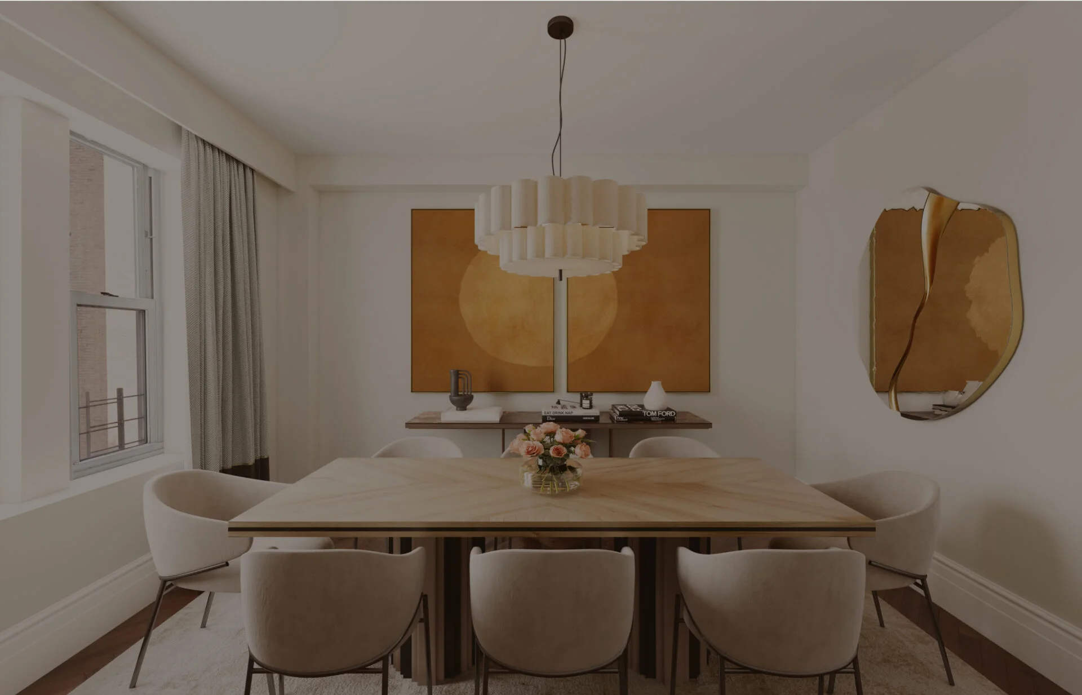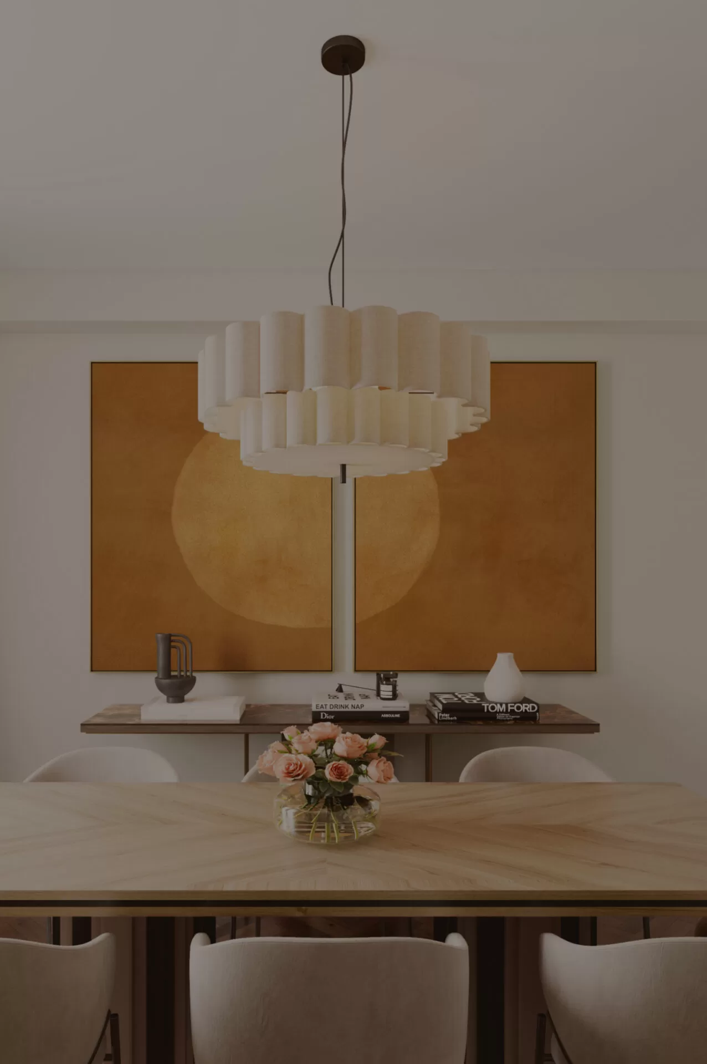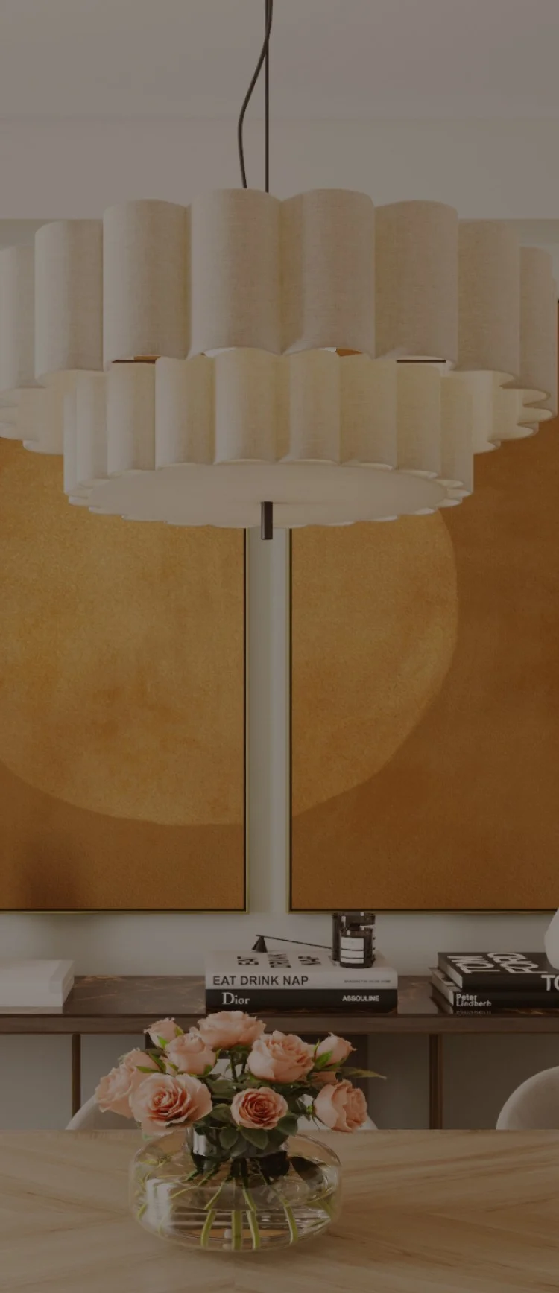Table of contents
In today’s world, people are increasingly drawn to natural beauty, yet they also express a fascination with the structures they have engineered. It is therefore not surprising that industrial design enjoys significant popularity in today’s society. This article aims to emphasize the fundamentals of industrial architecture and provide essential insights into the subject.
What’s special about industrial architecture?
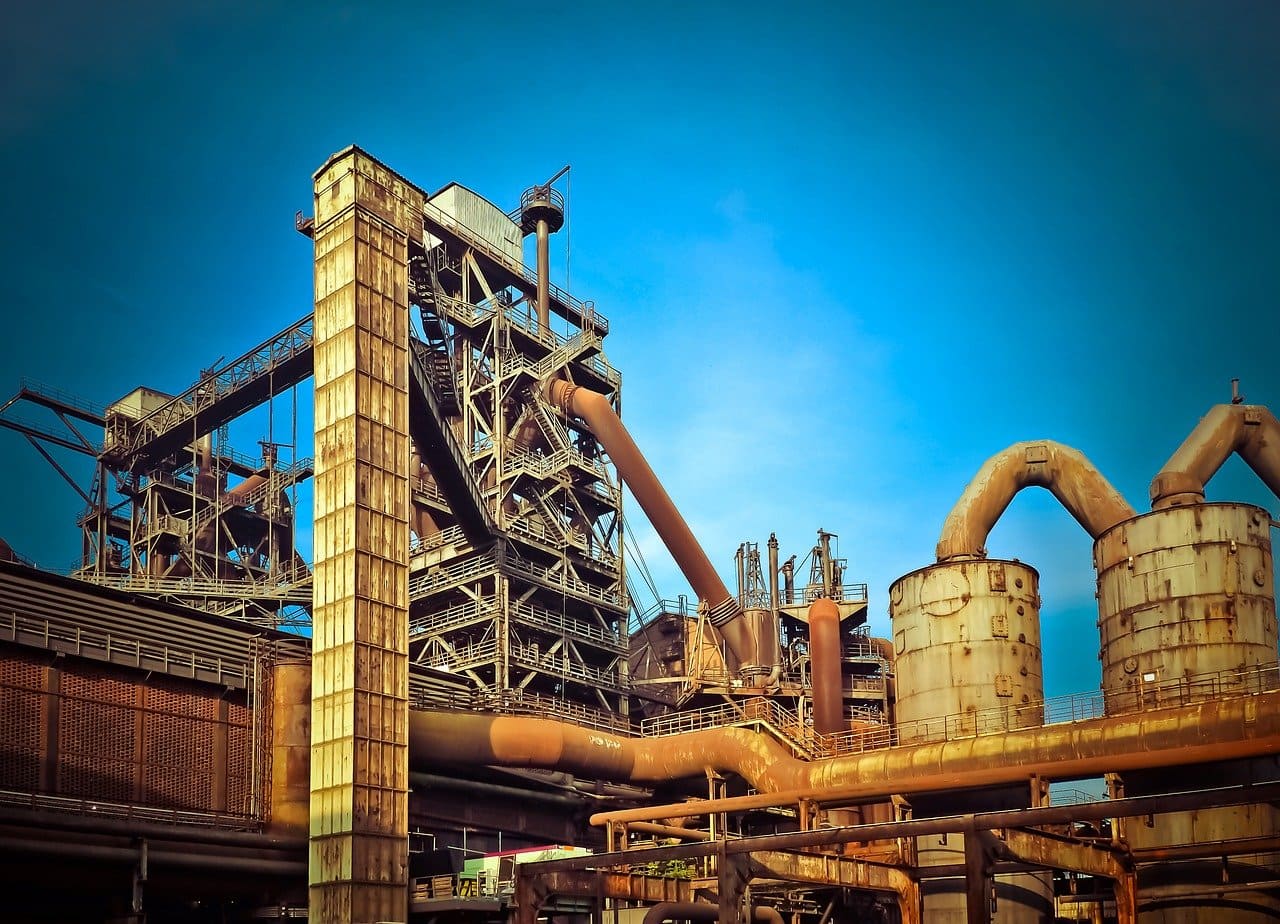
Each building in today’s world is constructed with a defined purpose; however, there is a growing focus on design elements. Architects are not only experts in their field but also artists who turn traditional structures such as banks, factories, and railway stations into artistic creations. Even those buildings that appear simple and conventional can express a unique narrative and challenge the observer’s perspective.
How was industrial architecture developing?
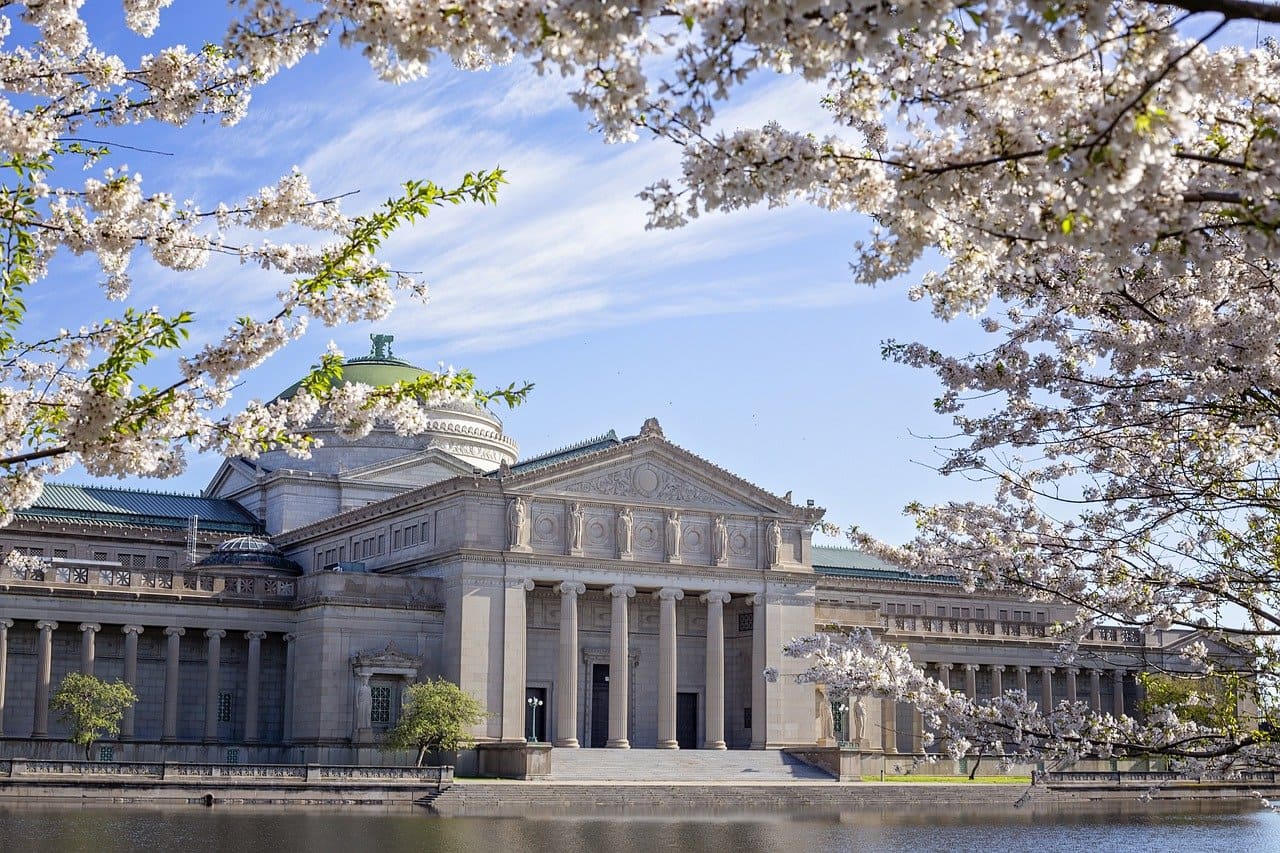
The advent of the industrial revolution at the turn of the 20th century had a profound effect on faceless industrial architecture. As urban industry flourished, it became evident to many that these seemingly mundane buildings could also serve as sources of inspiration and wonder.
Before the 1800s, elaborate designs were a hallmark of religious and cultural architecture. The Industrial Revolution, however, introduced a new paradigm, enabling industrial buildings to showcase impressive attributes as well. While the decorative elements remained minimal and traditional, the overall perception of such architectural forms changed dramatically.
Changes to industrial architecture in the previous century
During the 19th century, new construction materials such as metal and concrete emerged, prompting architects and designers to explore novel design concepts and layouts. Their efforts were directed towards enhancing both the visual and sensory experiences of buildings.
The adoption of larger windows allowed for increased natural light, resulting in greater comfort for occupants. This shift not only boosted production but also inspired architects to elevate the artistic and functional aspects of industrial structures. As a result, the industrial buildings of the 20th century evolved into more complex and engaging designs.
It is important to note that architects were responsible for designing not only industrial facilities such as plants and factories but also residential spaces for workers, areas for relaxation, recreational facilities, educational institutions, and public buildings. This initiative prompted the adoption of a unified architectural style while simultaneously introducing innovative elements. Consequently, it is not surprising that numerous instances of industrial architecture have emerged since that period.
Exclusive features of industrial design
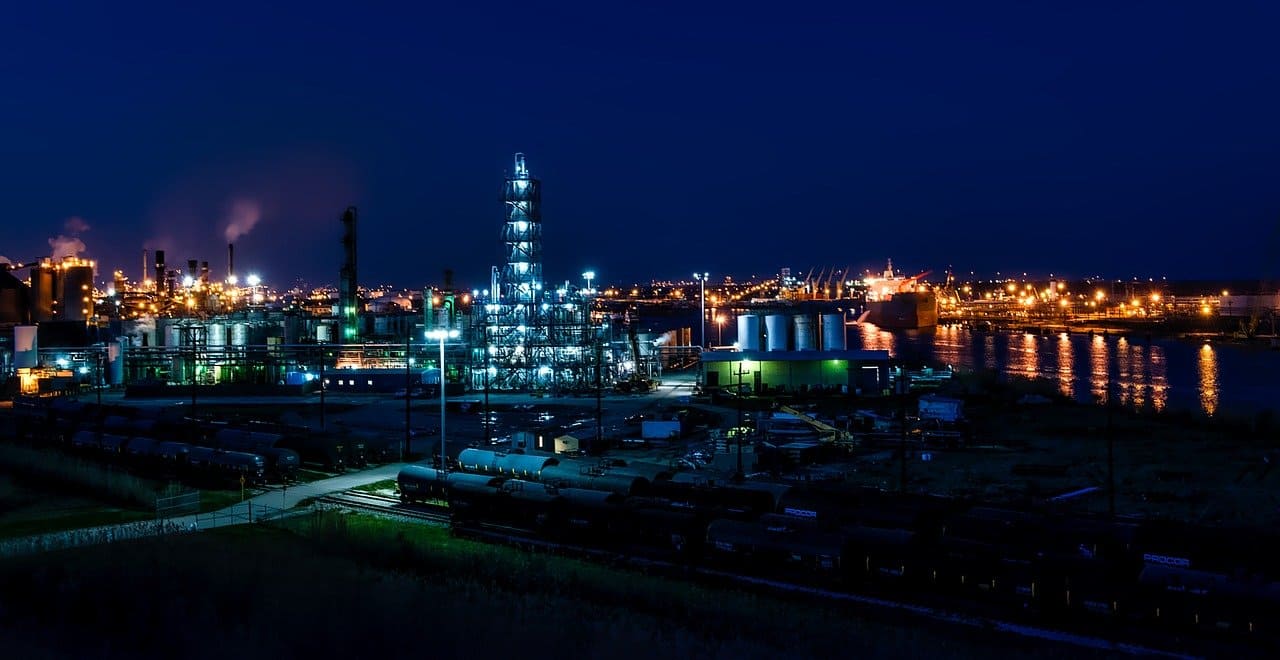
You can spot a lot of unique characteristics that make industrial architecture outstanding:
- Domination of Open Space and Access to Natural Light: Industrial architecture often emphasizes large, open floor plans with minimal internal walls, allowing for flexibility in use. The extensive use of windows, particularly in the form of skylights or floor-to-ceiling glass, maximizes natural light, creating bright, airy environments that reduce reliance on artificial lighting.
- Minimization of Walls and Partitions: A key feature of industrial architecture is the reduction of walls and partitions, which fosters flexibility and adaptability in the design. This openness allows spaces to be easily reconfigured for various functions, enhancing the efficiency of the layout while promoting a sense of spaciousness and visual continuity.
- Multi-functional Approach to Space: Industrial spaces are often designed with versatility in mind, supporting a range of activities within the same environment. This flexibility is ideal for modern needs, enabling spaces to evolve as requirements change, such as transforming a factory floor into an office or residential area without significant redesign.
- Use of Dividers and Movable Walls to Differentiate Zones: In industrial architecture, zones are often created using movable walls or partitions, which allow for dynamic and adaptive layouts. These dividers can be rearranged to accommodate different functions or to adjust the flow of space, offering a balance of openness and privacy as needed.
- Incorporation of Garage Doors: Garage doors, often large and functional, are integrated into industrial designs to provide accessibility and connect interior and exterior spaces. They serve both practical purposes—such as loading and unloading—and aesthetic functions, enhancing the building’s industrial character while offering flexible entry points and ventilation.
- Introduction of Green Housing and Renewable Resources: Industrial architecture increasingly incorporates green housing techniques and renewable resources, such as solar panels, wind energy, and energy-efficient systems. The goal is to reduce environmental impact while ensuring the building is more self-sufficient and sustainable, aligning with eco-friendly design principles in modern construction.
- Sustainability: Sustainability in industrial architecture focuses on minimizing energy consumption, reducing waste, and using sustainable materials. This approach incorporates green building certifications, efficient heating/cooling systems, and natural resources, ensuring long-term viability and a smaller ecological footprint while improving both environmental and human health outcomes.
Industrial architecture of urban areas: what’s different?
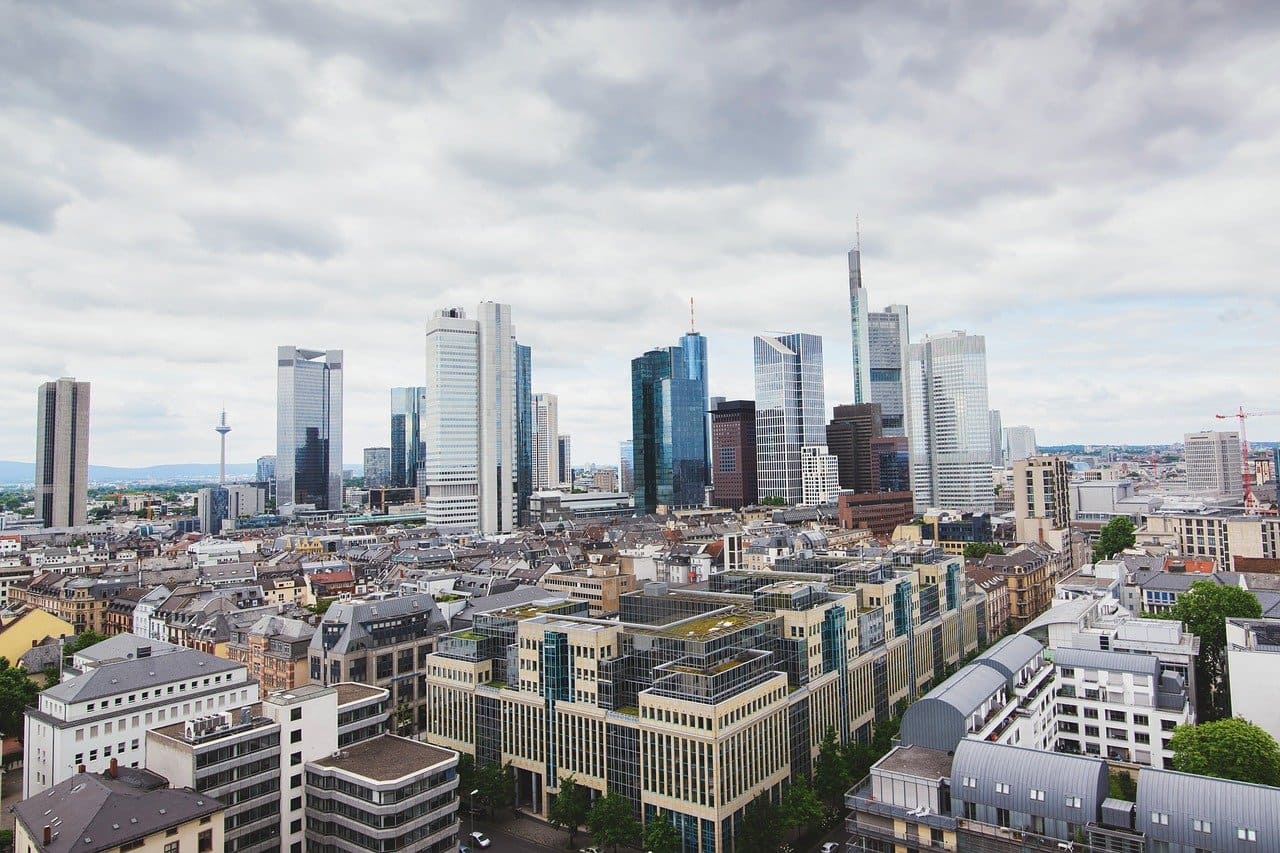
Large cities present a higher probability of discovering examples of industrial architecture. The widespread appeal of this style has given rise to the development of industrial and loft interior design. It is increasingly common to observe museums established within former factories and plants, including decommissioned power stations. Such buildings are marked by their unique charm, offering a nostalgic journey that enriches the visitor experience.
