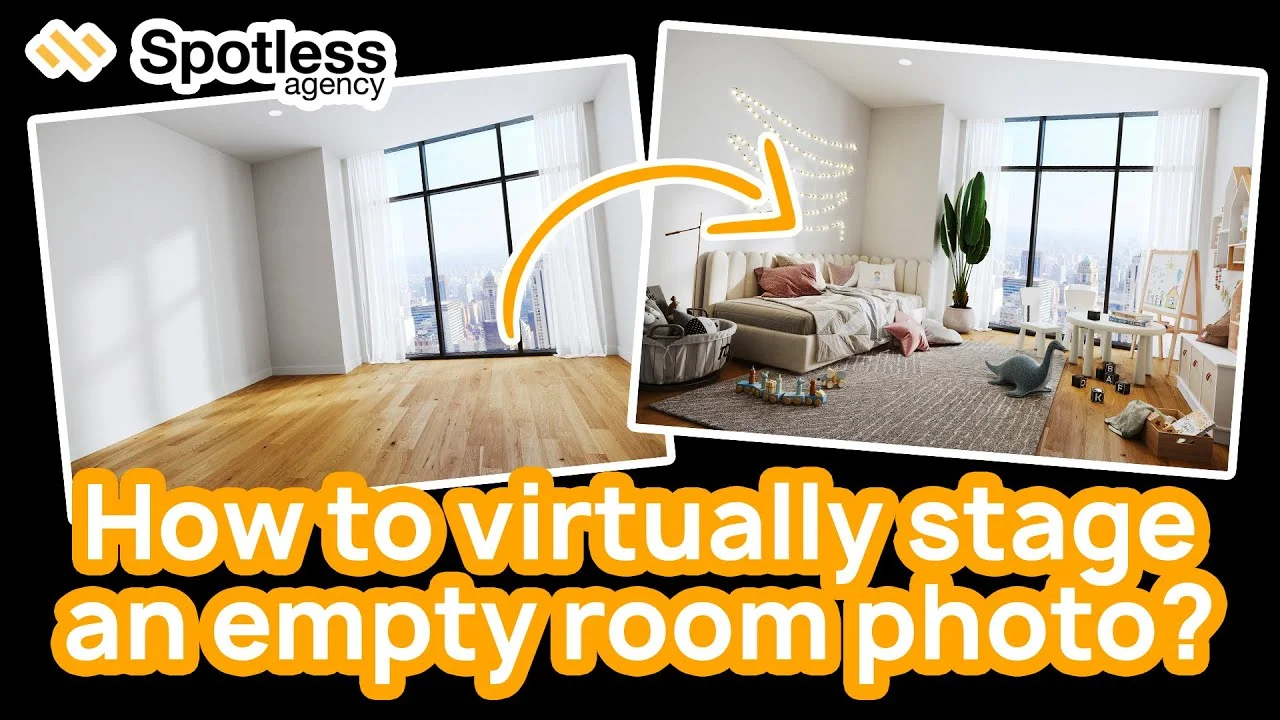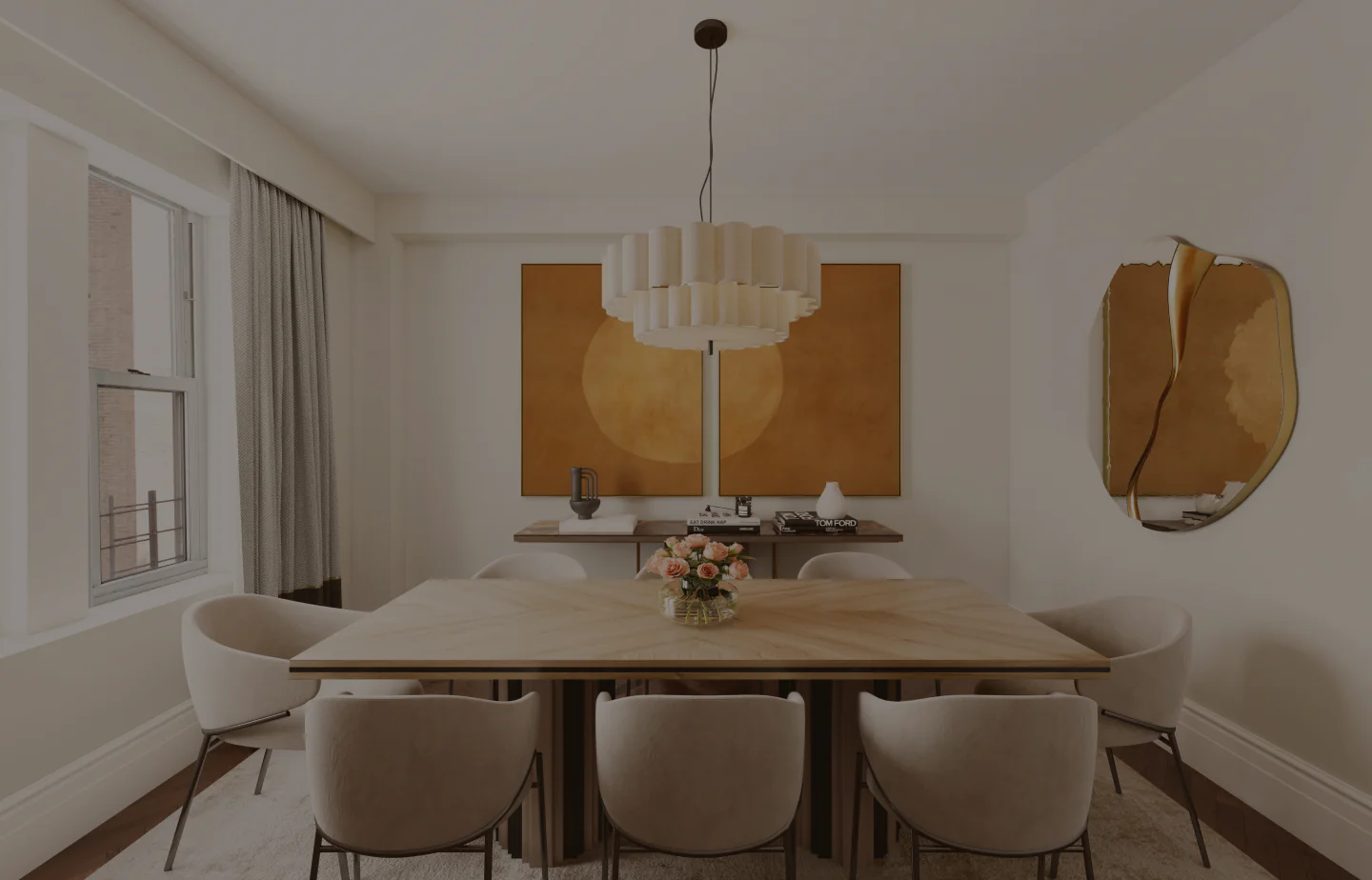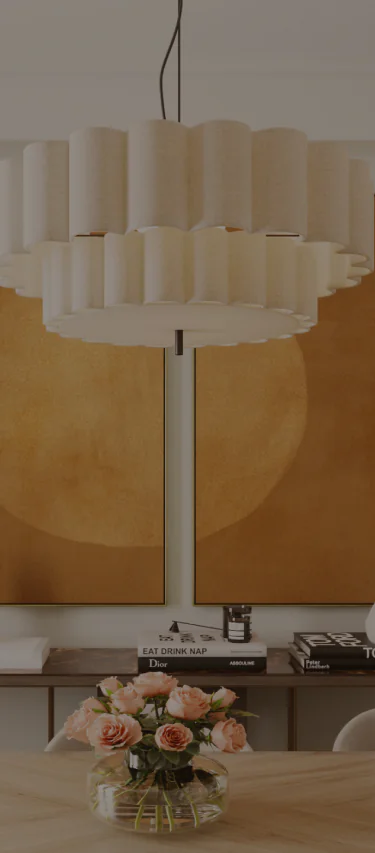Virtual Staging
Feb 4, 2025
10 Blogs On Home Design To Check In 2025

Virtual Staging
Feb 4, 2025
10 Blogs On Home Design To Check In 2025
Filters:
Filter:
All (50)
3D Rendering (11)
Floor Plan (3)
Real Estate (16)
Real Estate News (1)
Virtual Staging (20)
Sort by:
Newest first
Oldest first
Title, A-Z
Title, Z-A
Filter:
Sort By:
Search

Virtual Staging
Feb 22, 2025
Virtual Staging: What Is It & How It Works
Virtual staging plays a significant role in many industries, but surprisingly, it remains unfamiliar to a lot of people. Check out this guide to learn about virtual staging, how it works, and other important aspects you should be aware of.
Read article

Real Estate
Feb 19, 2025
6 Pieces of Advice For Realtors To Withstand A Holiday Season
There are periods of great activity and periods of quiet in the world of real estate. The holiday season often presents challenges for agents, as the number of transactions and interested buyers and sellers tends to drop greatly. This happens because people enjoy their vacations, celebrate holidays and relax from work. It’s also a valuable time for realtors to have a rest and recharge for the next season. And these tips will help realtors spend this time period effectively as well.
Read article

Real Estate
Feb 16, 2025
3 Steps Real Estate Agents Make To Get A Vacation
Many real estate agents often find themselves too busy to take a break and have a rest. A short pause in their work can lead to fewer leads and the chance of missing out on lucrative deals. This is why they tend to work year-round, often sacrificing holidays and vacations.
While agents working in companies might have set vacation times, independent contractors and entrepreneurs have to make those choices themselves. They often see vacations as a luxury and take time off when their finances allow that, and this is a rare opportunity. They usually end up postponing their vacation for a later date, which comes very rarely.
If you’re one of those, who struggle to find time for a vacation but recognize the importance of rest, check out these three strategies to help you prioritize your well-being and get a perfect time to rest and charge with energy.
Read article

Real Estate
Feb 13, 2025
5 Reasons To Run Property Pre-sales Using 3D Visualization Solutions
If you’re in the real estate business and want to increase your sales, think about adopting 3D visualization technology. Don’t know how it can benefit you? Discover various use cases mentioned in this article, and you’ll be surprised by the results!
Read article



Press & Media
[email protected]Whether it’s one room or an entire property, we’re here to help you create a lasting impact
Thank you for writing us! Our manager will contact you soon.
Let’s start a project!
Thank you for writing us! Our manager will contact you soon.