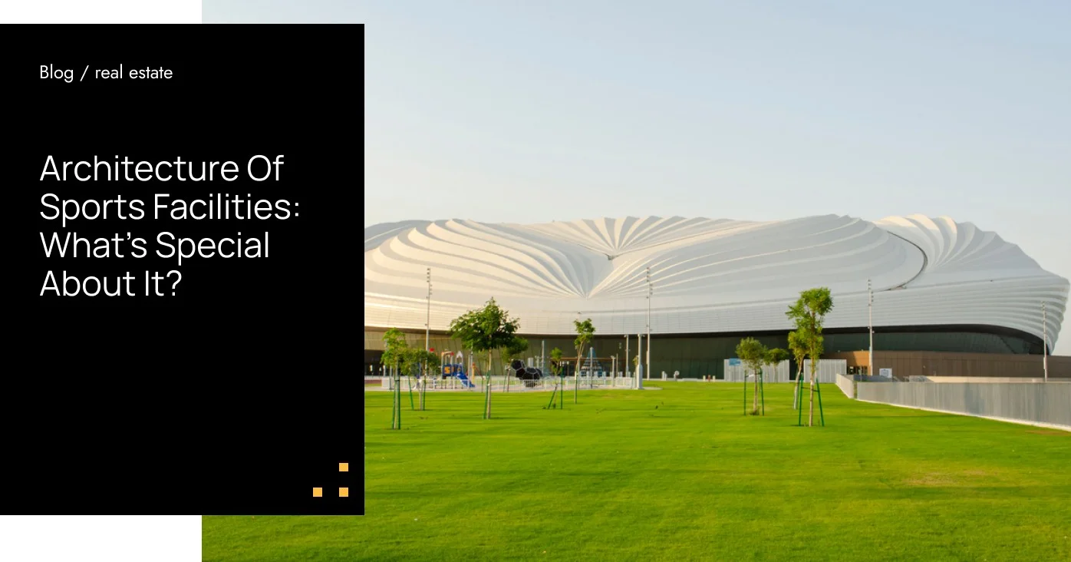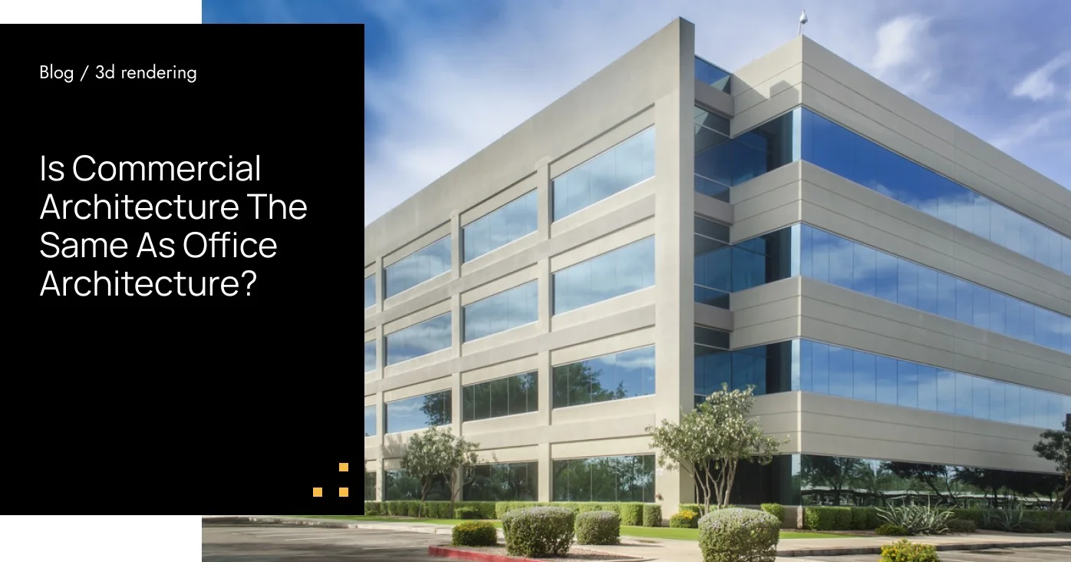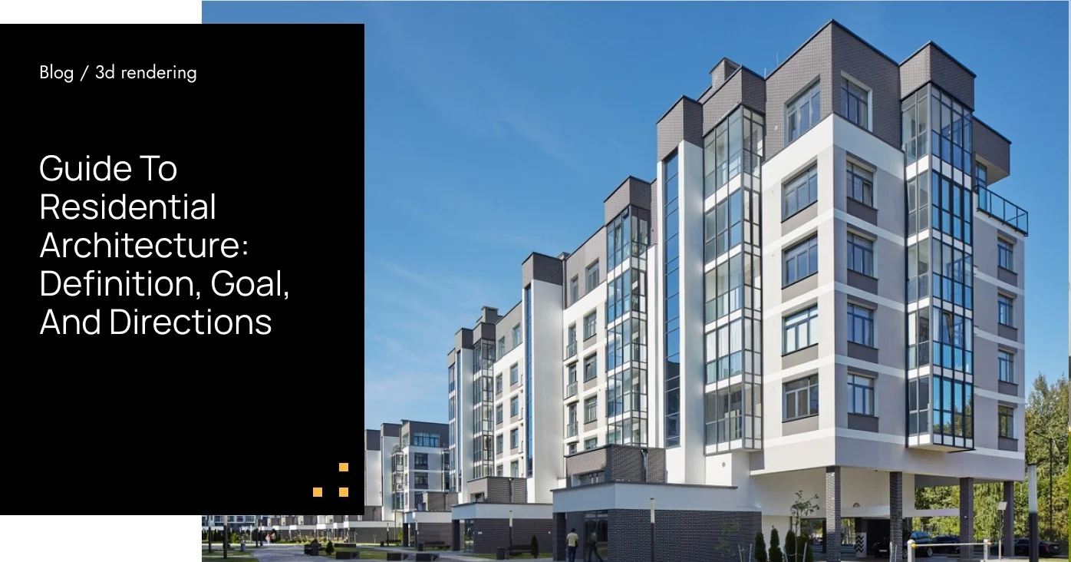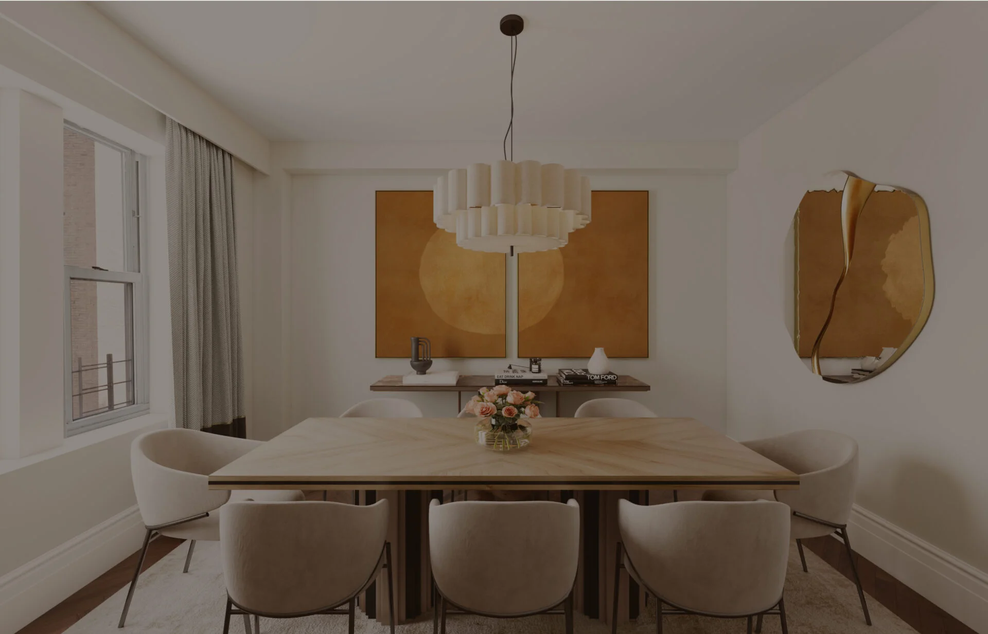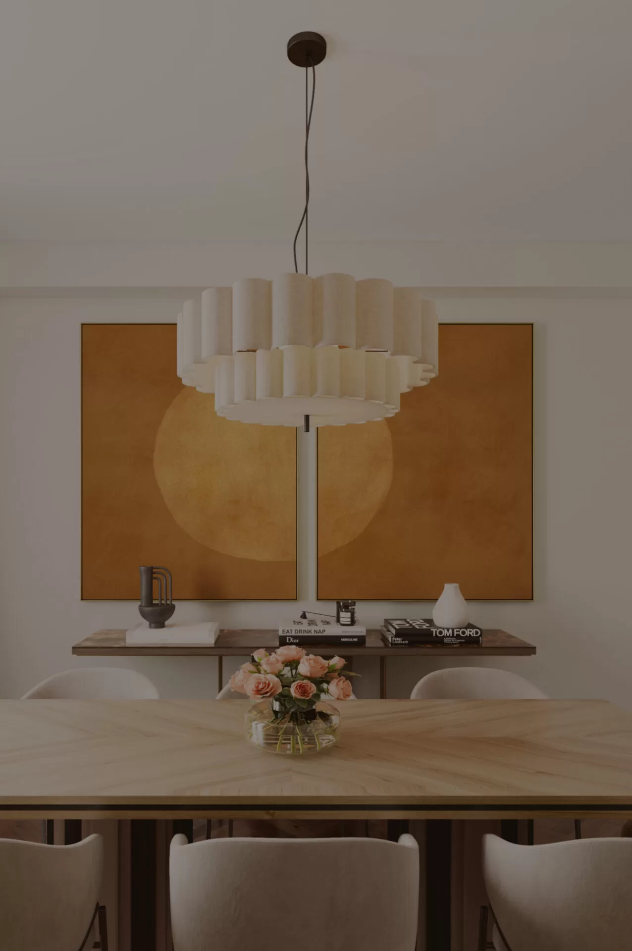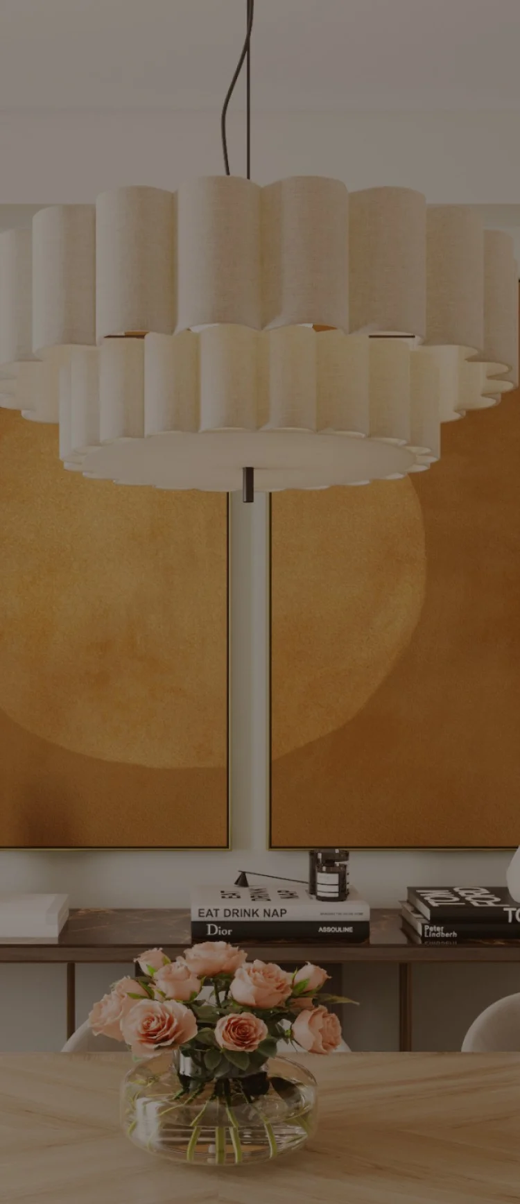Table of contents
Peculiarities of sports architecture
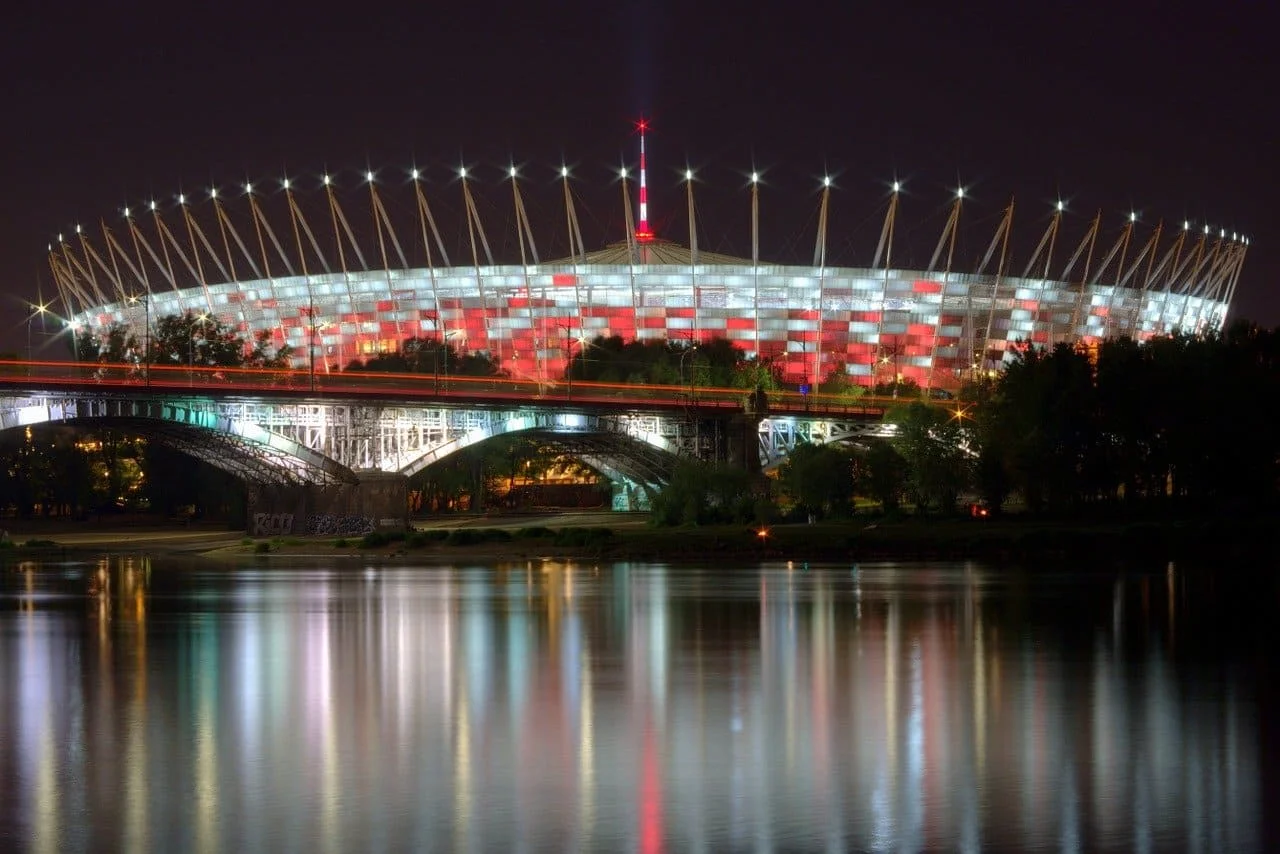
One area to focus on in architecture is the creation of facilities designed for professional athletes and sports fans. These projects tend to be more intricate, expansive, and larger in scale compared to typical residential buildings. A key distinction is that the designs are often tailored for corporations or local governments rather than individual clients. Typically, it is local authorities that decide to build a new large-scale sports venue, although there are exceptions. Additionally, the financial stakes and risks associated with these projects are significantly greater, placing a considerable responsibility on architects to ensure that the facilities are not only aesthetically pleasing but also safe and practical.
Challenges of sports amenities designing process
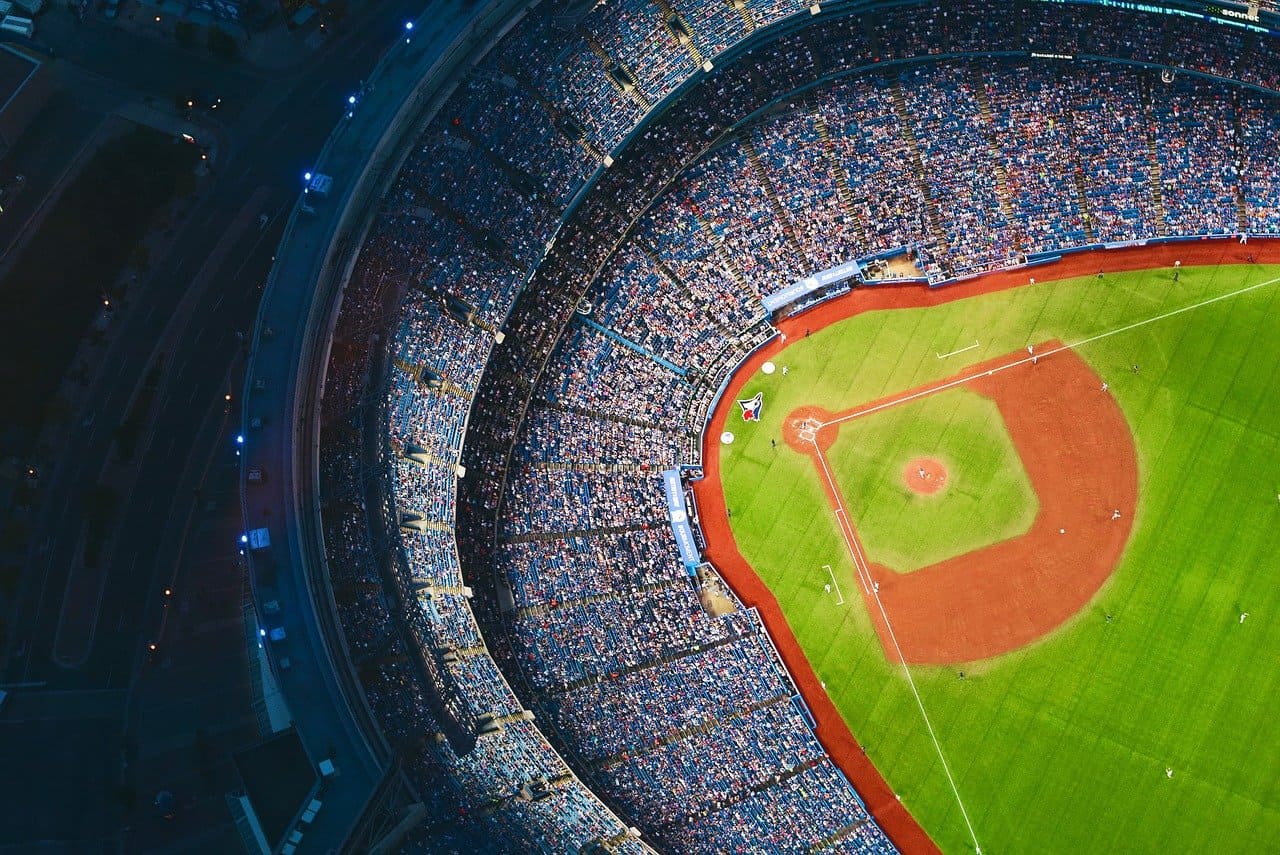
While many traditional architectural designs cater to unique specifications, sports venues must be designed to host thousands of spectators and ensure optimal conditions for athletes. These large constructions often require diverse materials and techniques. Emphasizing strength and dependability is crucial, as these facilities regularly face the demands of heavy equipment and vehicles.
A vital aspect to consider is the eye-catching exterior design that allows each building to shine. The location of the project and the outdoor amenities are equally important, encompassing everything from parking options to the walkways at the entrance.
Architects face a daunting array of challenges in these projects, which should be carefully considered during the development phase, emphasizing the significant responsibility they carry.
Prominent sports architecture examples
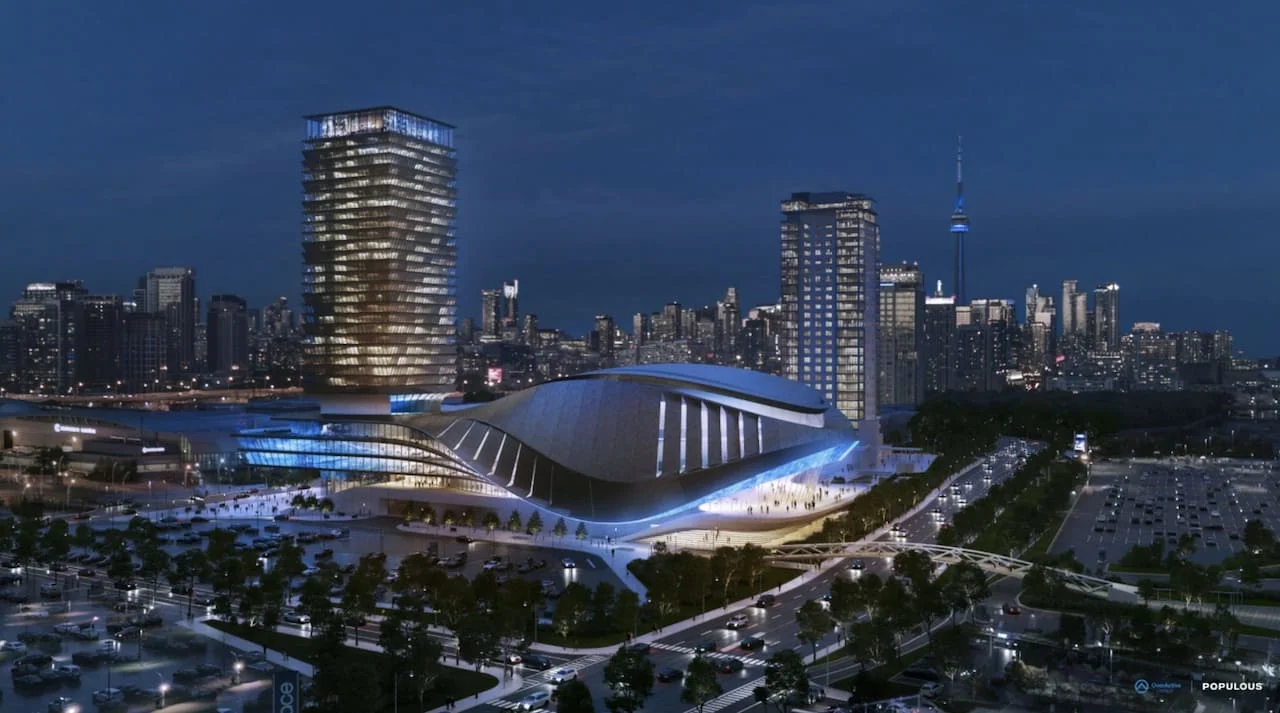
The world is home to a variety of incredible sports facilities, many of which are either completed or under construction.
In Toronto, Canada, a cutting edge performance venue is being designed by Populous architects. This venue will feature 7,000 seats and serve as a space for both sports and the artistic performances. A unique highlight of this project is its sweeping roof, reminiscent of a turtle’s shell, along with multi-story glass walls that are beautifully concealed beneath it.
The Ahmed Bin Ali Stadium (Al Rayyan, Qatar)
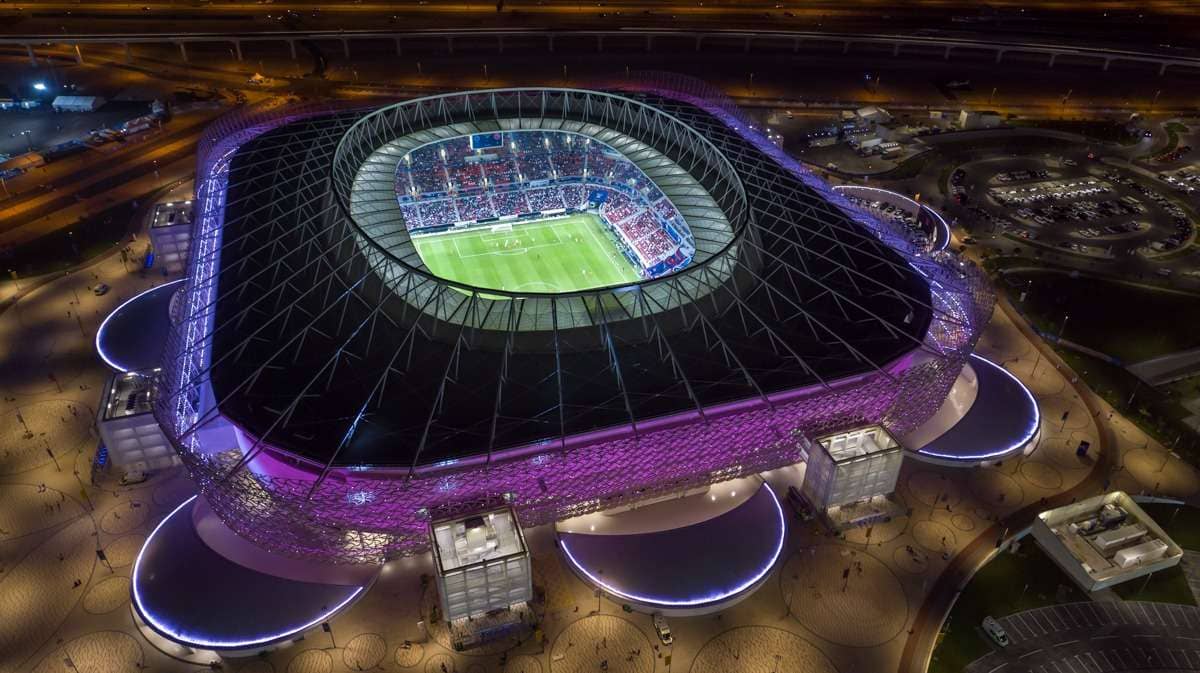
Located in the desert, this 40,000-seat stadium is designed by the UK architecture firm Pattern Design. It features an open-air cooling system and a range of curved concession stands. The structure is wrapped in multimedia screens and presents a modern twist on traditional Qatari facade decoration. A standout aspect of this stadium is its cooling system, which cools the pitch from different sides, while each seat is cooled from either above or below.
The Ocean Grove Surf Life Saving Club (Melbourne, Australia)
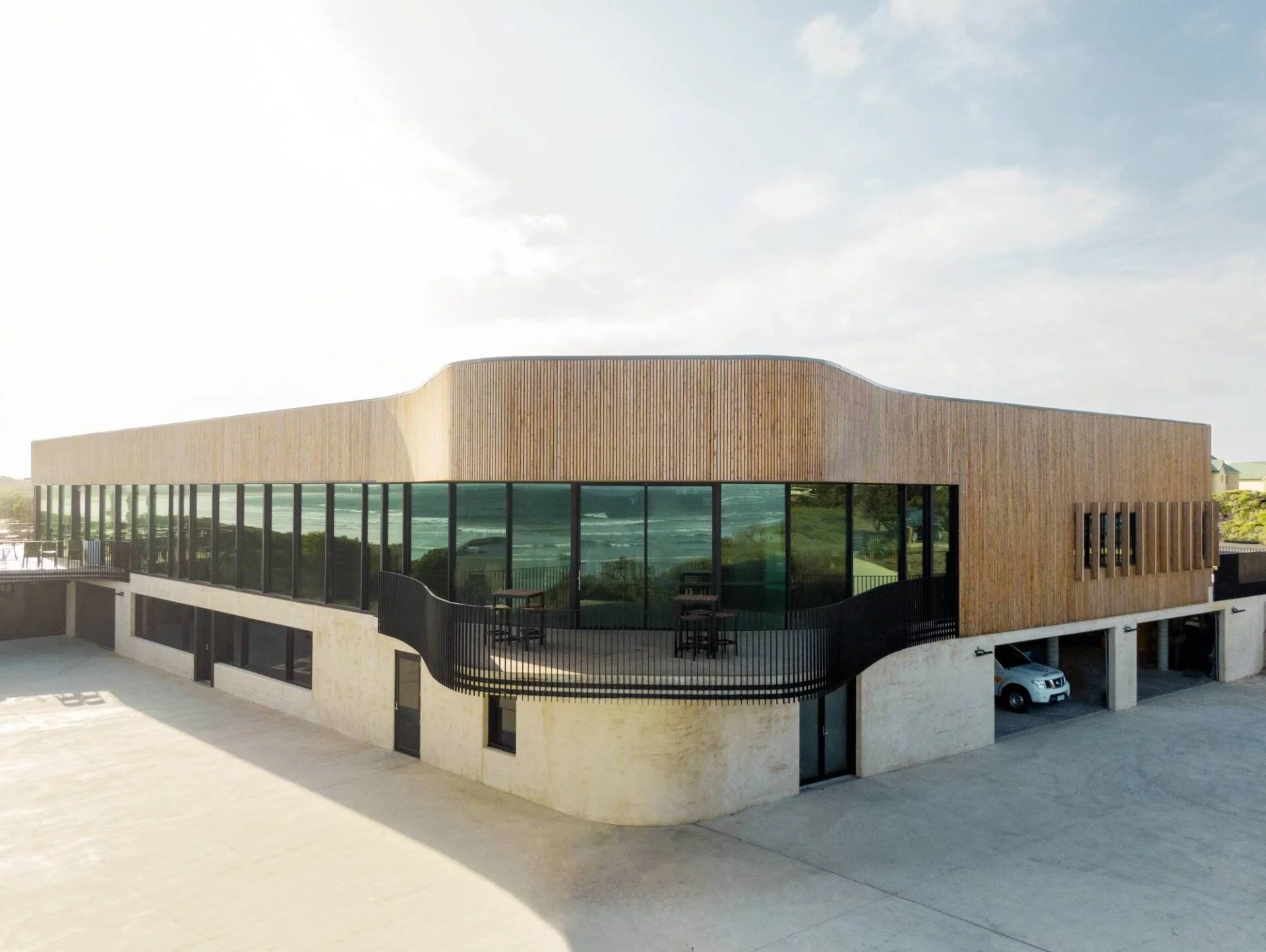
Designed by the architecture firm Wood Marsh, this project is beautifully integrated into its dune surroundings. It presents itself as a one-story building with a sleek, curved timber-clad upper section, while a hidden lower level accommodates the club’s essential facilities. Guests can enjoy direct access to the beach and a generous terrace that offers stunning beach views.
Soccer City, South Africa
Boogertman + Partners, in collaboration with Populous, has designed an impressive ‘African Pot’ for this esteemed project, which will soon be known by spectators around the globe. This unique design features a circular structure that surrounds the upgraded triple-tiered concrete seating bowl.
The stadium, which was established in 1987, originally included a playing field with embankment seating, two levels of corporate hospitality suites, and an elevated seating section on just the western side
Table of contents
Thank you for subscribing!
