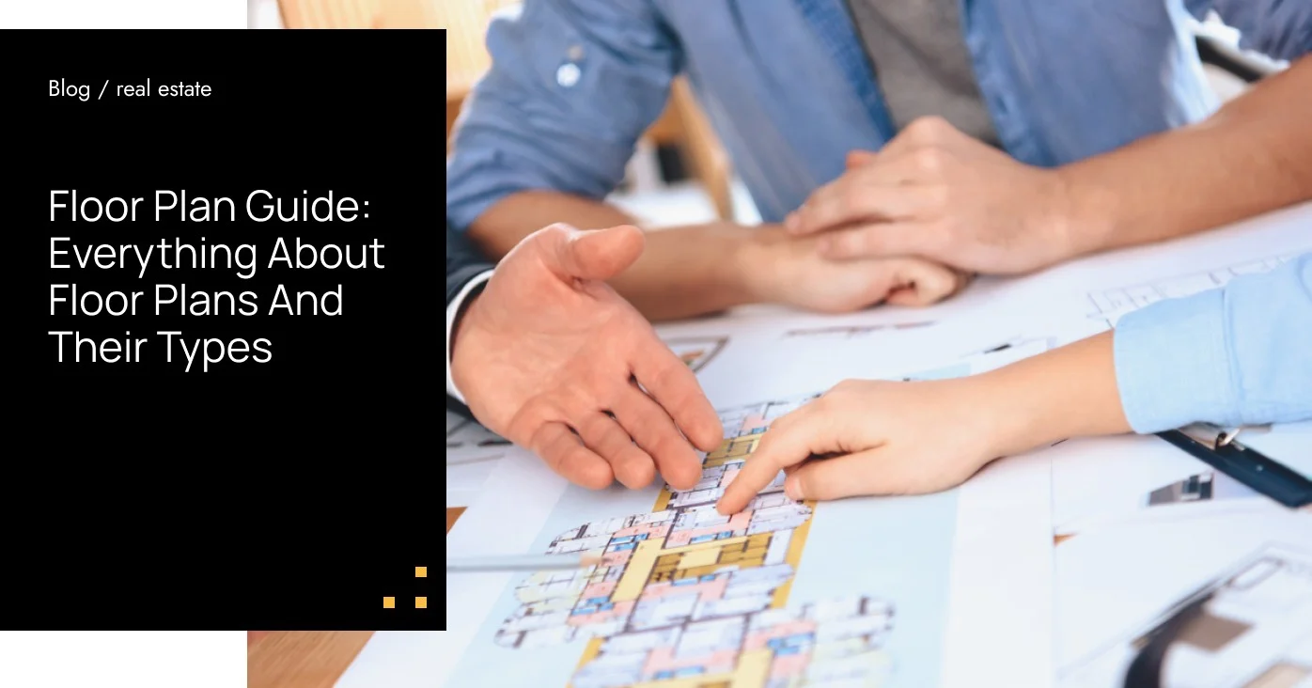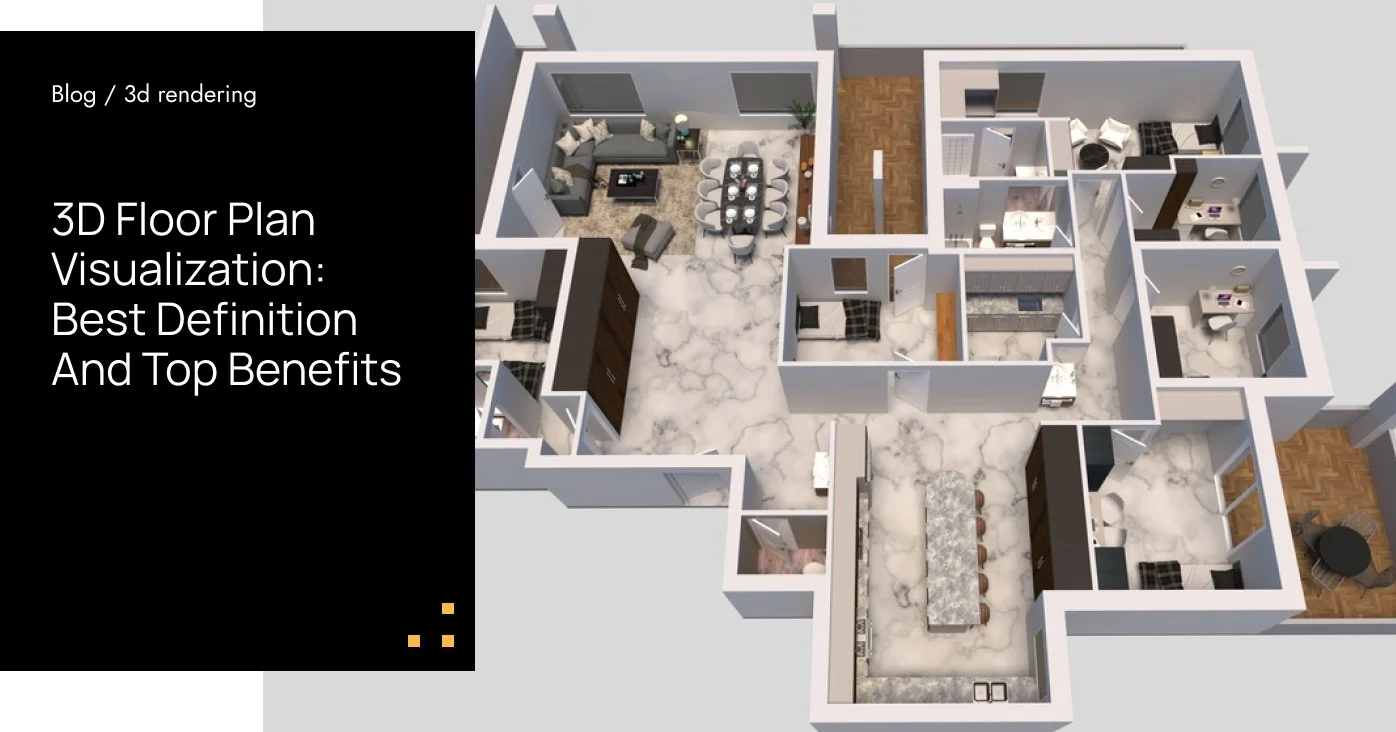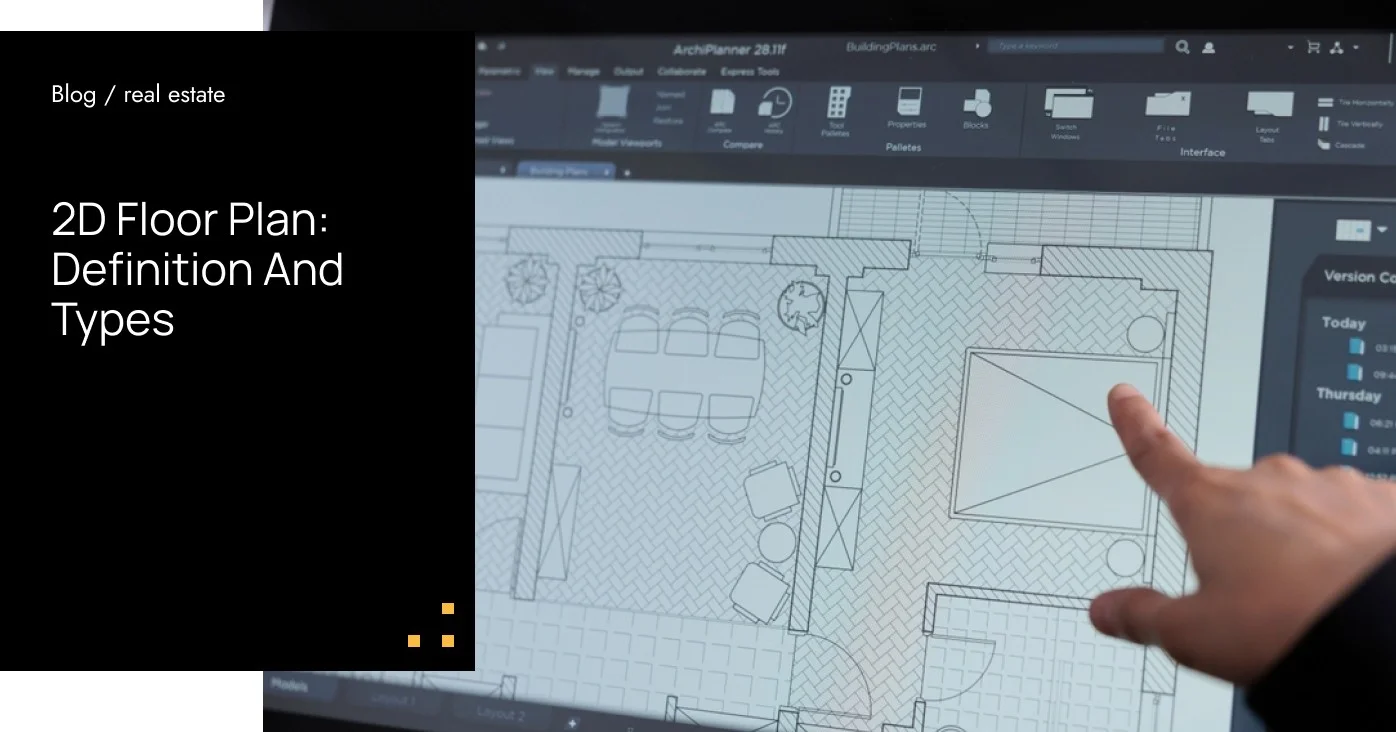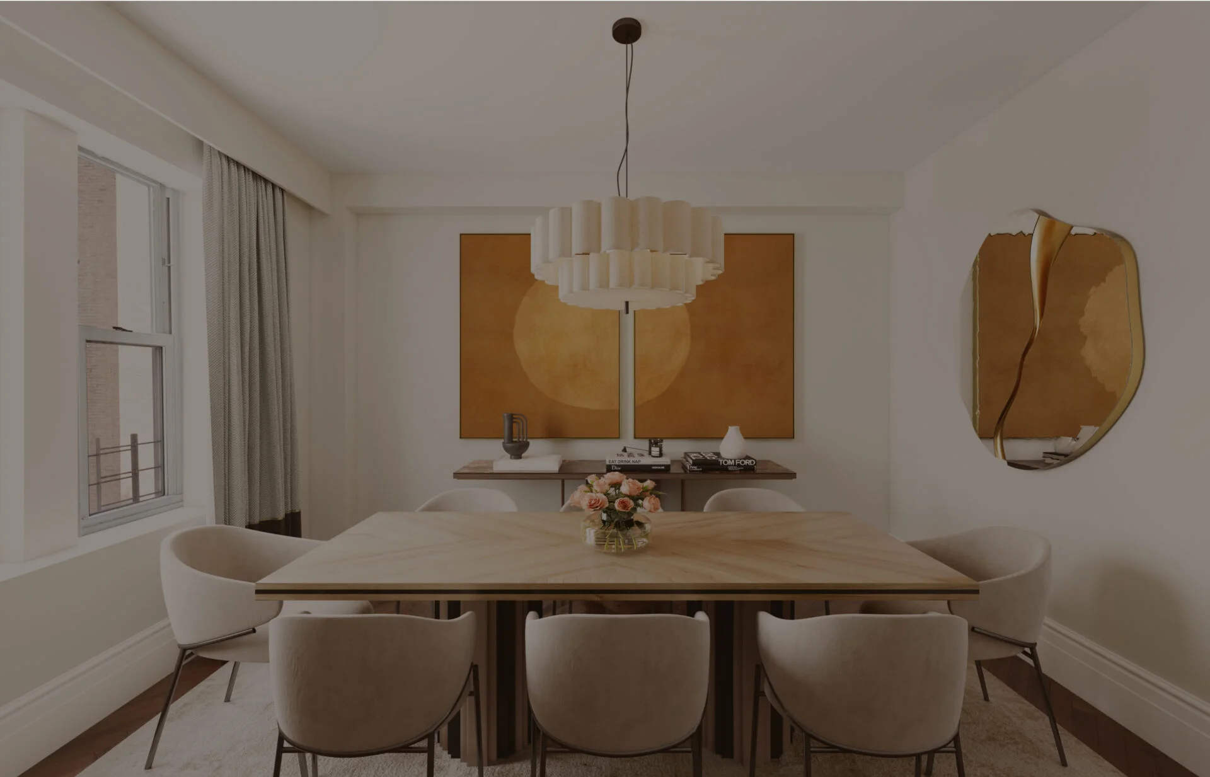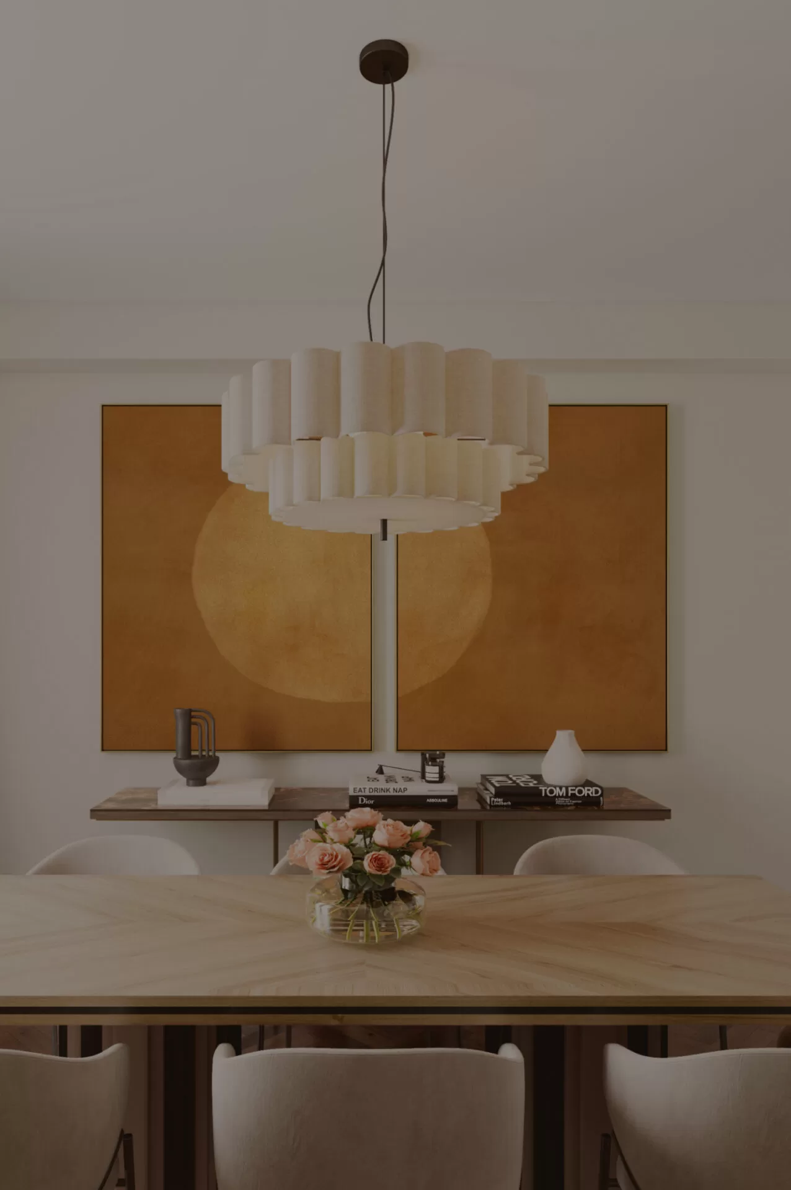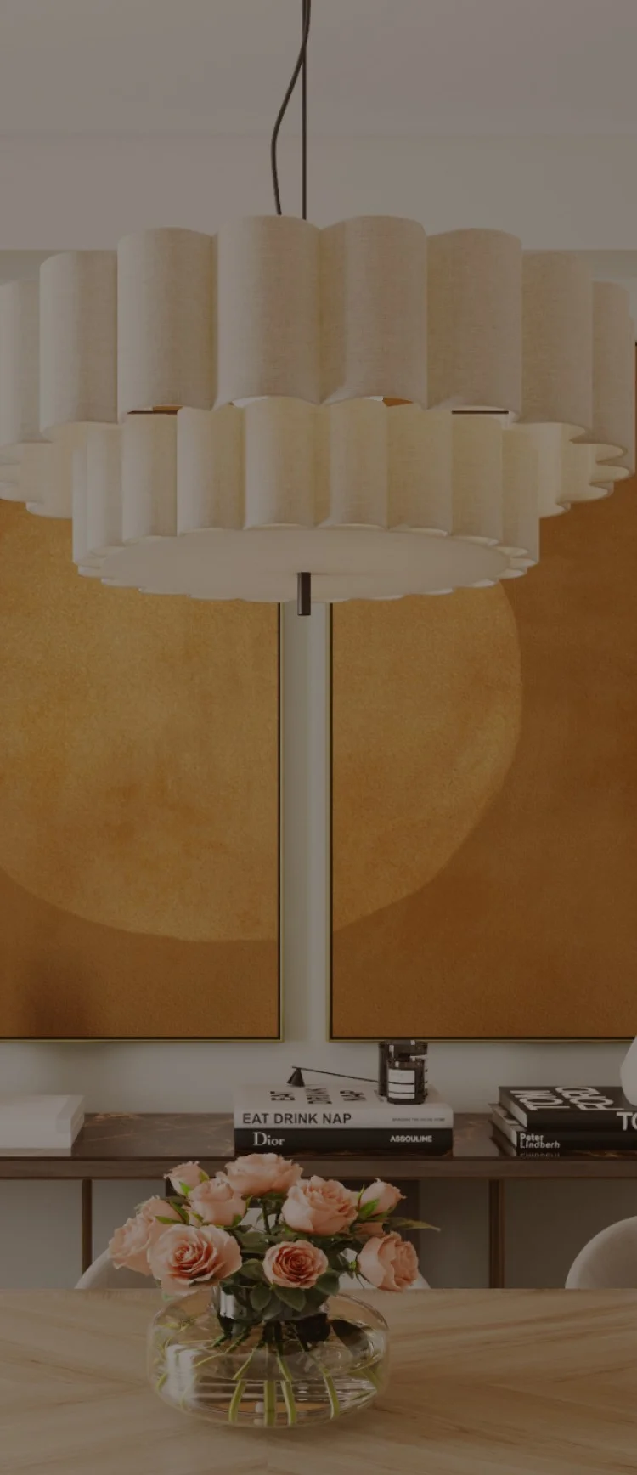Table of contents
- What is a floor plan?
- The main benefits of floor plans
- Reasons why floor plans aren't perfect
- A good floor plan by Feng Shui: What is it?
- Home floor plan
- Office floor plan
- A seating floor plan
- Garden plan
- Fire and emergency plan
- Free floor plan templates
- How to develop a good floor plan
- 3 Facts to keep in mind creating a floor plan
- Most popular floor plan design software
What is a floor plan?
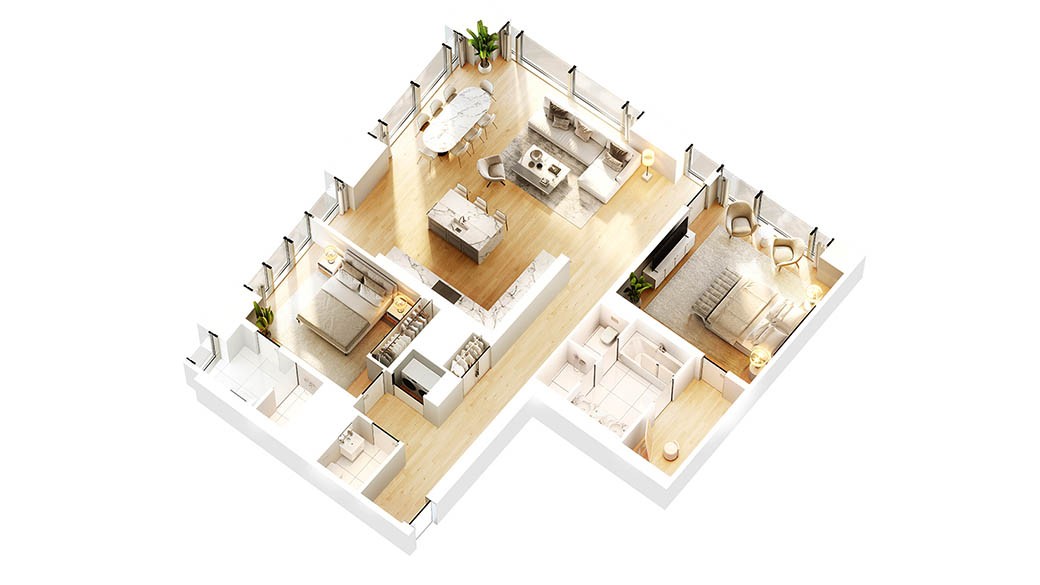
A floor plan refers to a visual layout that illustrates the arrangement of rooms, key fixtures, and furniture within a space. Interior designers frequently utilize these plans to provide a clear depiction of a home or office, helping to determine if the area is sufficiently sized for its intended purpose.
There are several traditional elements in an average floor plan:
- Lines that depict dimensions. These are clear measurements to showcase how long, wide the space is or whether it has other distinctive features.
- Scaling. This is a factor often indicated in a ratio and depicting a degree on how well a sheep of paper or a gadget screen accommodate a floor plan. Designers typically like to represent 1 foot as ¼ inch in this ratio, although some projects may accurately reflect the actual size of the property on the floor plan.
- Rooms and furniture. You can discover not only basic room functions but also see what they consist of, including walls, windows, doors, stairs, and basic furnishing.
The main benefits of floor plans
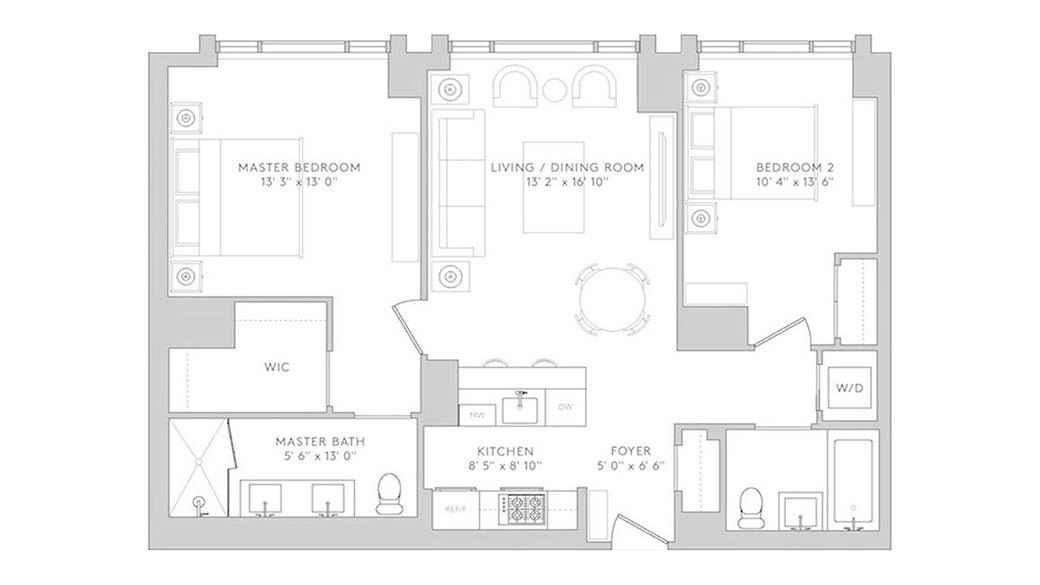
A floor plan is a simplified overhead view of a property, making it easier for potential buyers to visualize the layout of rooms and larger items without a necessity to step inside. But the advantages of a floor plan go beyond just that:
- It provides insight into how various spaces and rooms connect, allowing for a better understanding of movement within the area;
- It offers precise scaling, which is crucial for builders, designers, and other professionals involved in the project;
- It is also a fantastic tool for experimenting with different furniture arrangements and avoiding layout errors.
Reasons why floor plans aren’t perfect
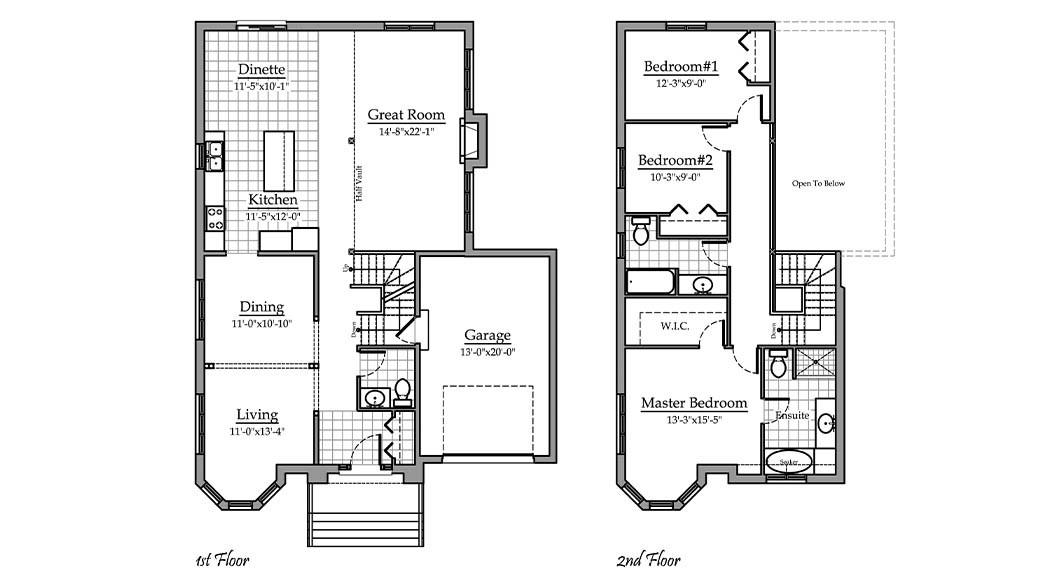
A floor plan provides a broad overview of the space layout, but it lacks crucial construction specifics and minor details. While it serves as a starting point in the construction process, builders require additional technical information to carry out the work effectively. On the bright side, a floor plan offers a significant advantage: it gives prospective buyers a glimpse of the final product, even before construction begins, helping them to develop budget more precisely.
A good floor plan by Feng Shui: What is it?
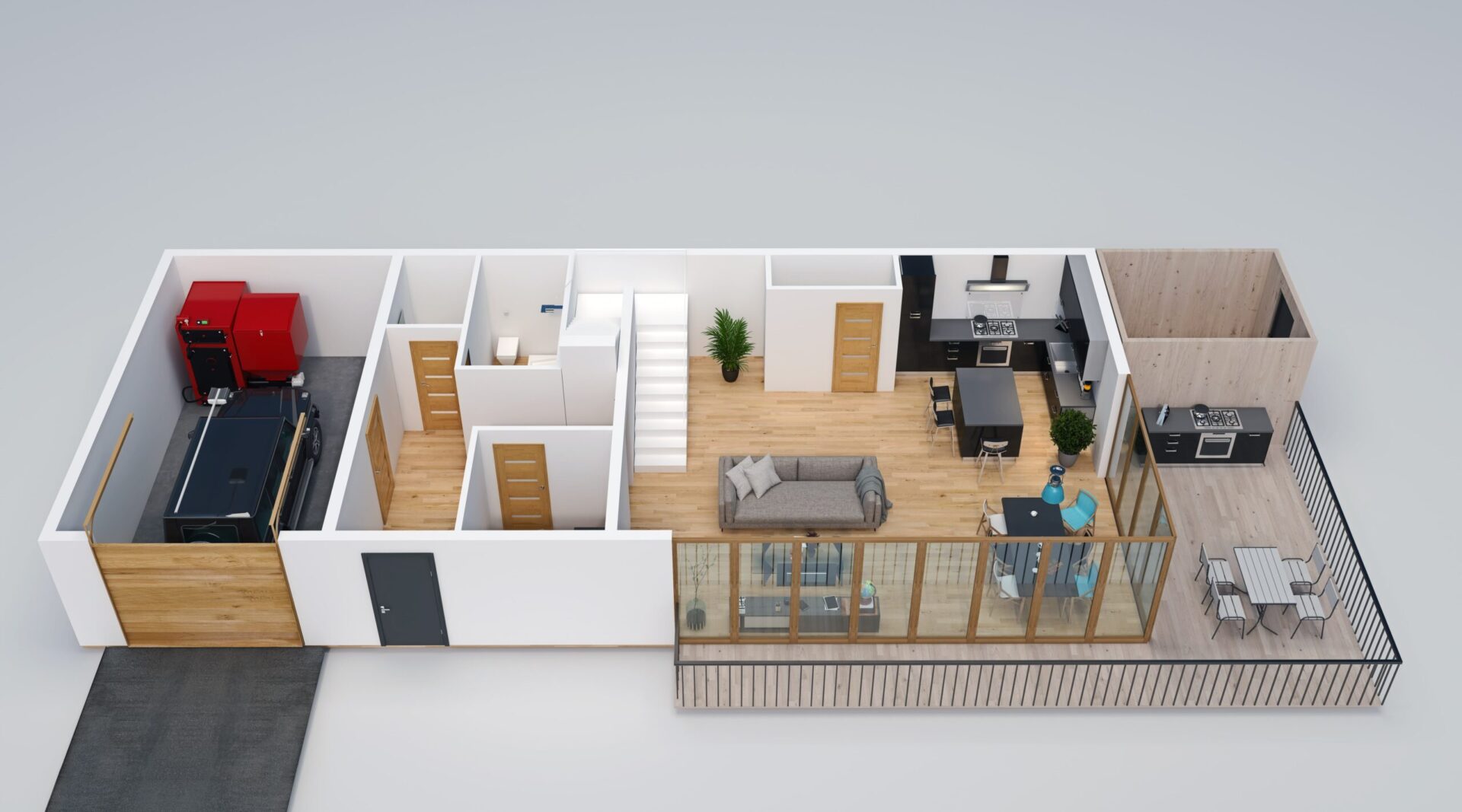
Feng shui is a fascinating study that explores how architecture affects individuals, offering various guidelines to enhance the comfort and livability of a home. It’s no surprise that this discipline also shares valuable insights inot planning new homes. Be sure to consider these practical feng shui tips, as they hold significance not just at the spiritual level but also in everyday life.
It is advisable to avoid positioning a door directly opposite an elevator, a long hallway, or stairs. This arrangement can create a direct flow of energy out of your home, leading to a free ofobstacles and lengthy space.
Feng shui also provides specific recommendations regarding the placement of windows and doors. These elements are crucial for the flow of energy, so it’s best to avoid having them directly opposite each other. Additionally, if your bed is near a window, consider relocating it for better energy balance.
According to feng shui, a positive energy flow in a room can greatly influence both health and overall well-being. Therefore, if your home has multiple levels, it’s wise to position your bed above quiet and serene spaces, like an office or relaxation area, rather than over a kitchen or garage.
Major floor plan types
You can discover different types of floor plans, and some of them have nothing do with buildings and living spaces. Let’s find out themost popular examples.
Home floor plan
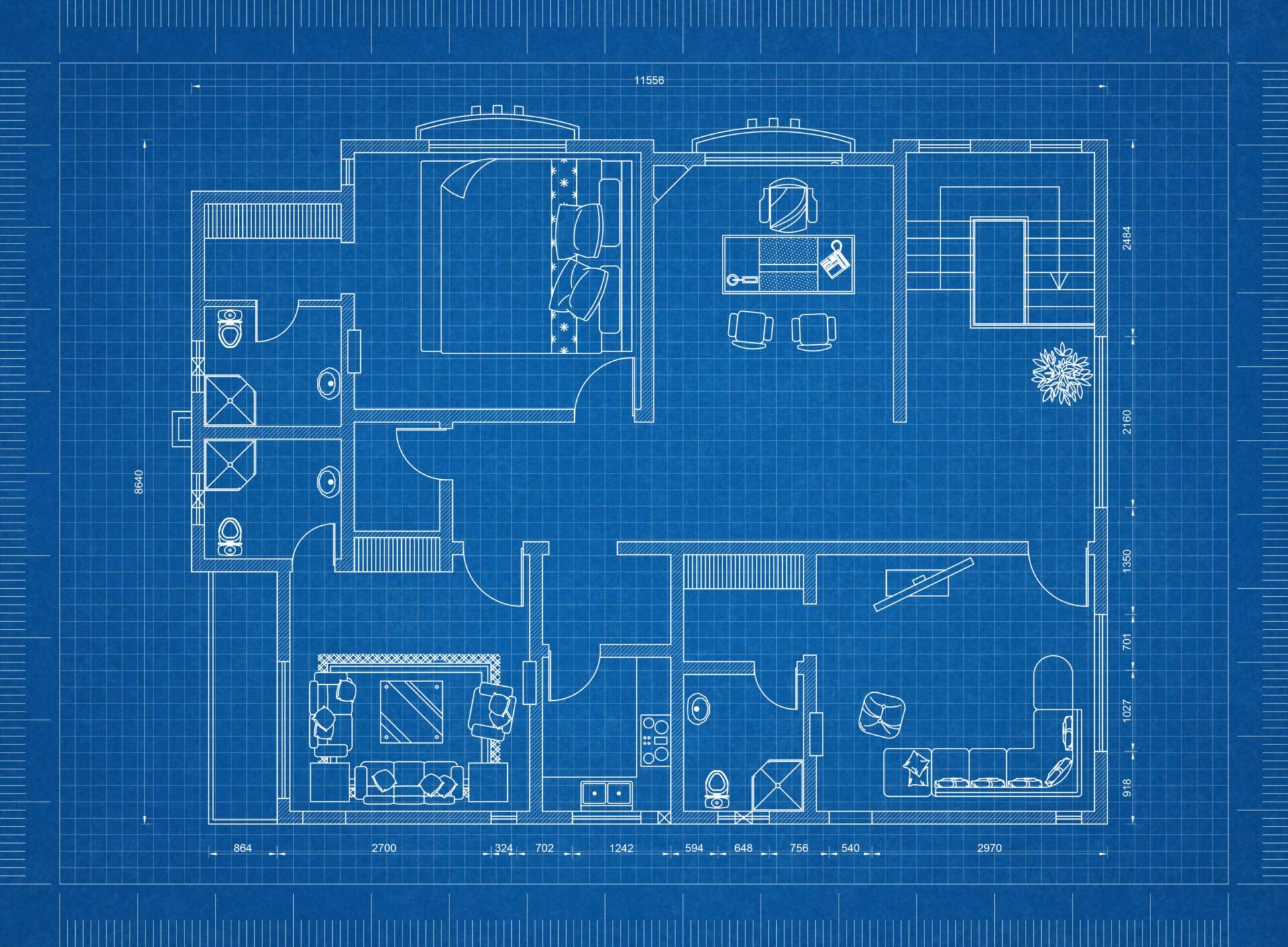
A home or house plan consists of a set of drawings that outline the general specifications of a building designed for living. Typically, these plans showcase not just the layout of the rooms but also any inside features.
Office floor plan
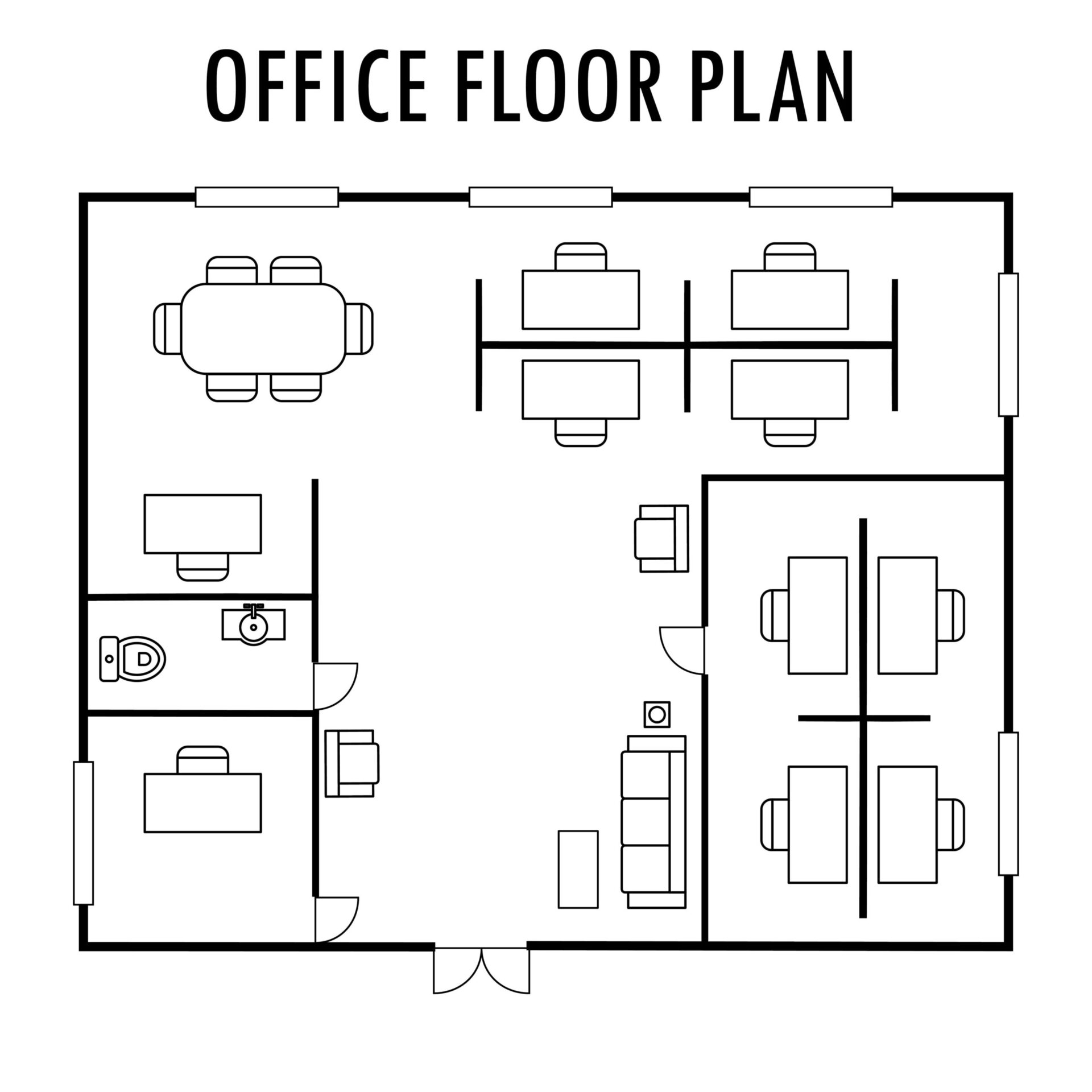
Office layout refers to a collection of designs that illustrate how employees interact and perform in their work environment. There are various types of office layouts, including:
- Cubicle: This layout features partitions arranged to create individual workspaces, or cubicles, for employees.
- Team-based: In this office, multiple groups of employees are connected, fostering collaboration. It typically includes an overall space plan along with specific measurements and locations for each department.
- Open: This layout promotes accessibility and interaction by providing a spacious environment where employees can easily collaborate. It often includes areas for both teamwork and relaxation.
- Home: With the rise of remote work, many individuals are setting up home offices. This layout is designed to accommodate both work and leisure activities in a single space.
A seating floor plan
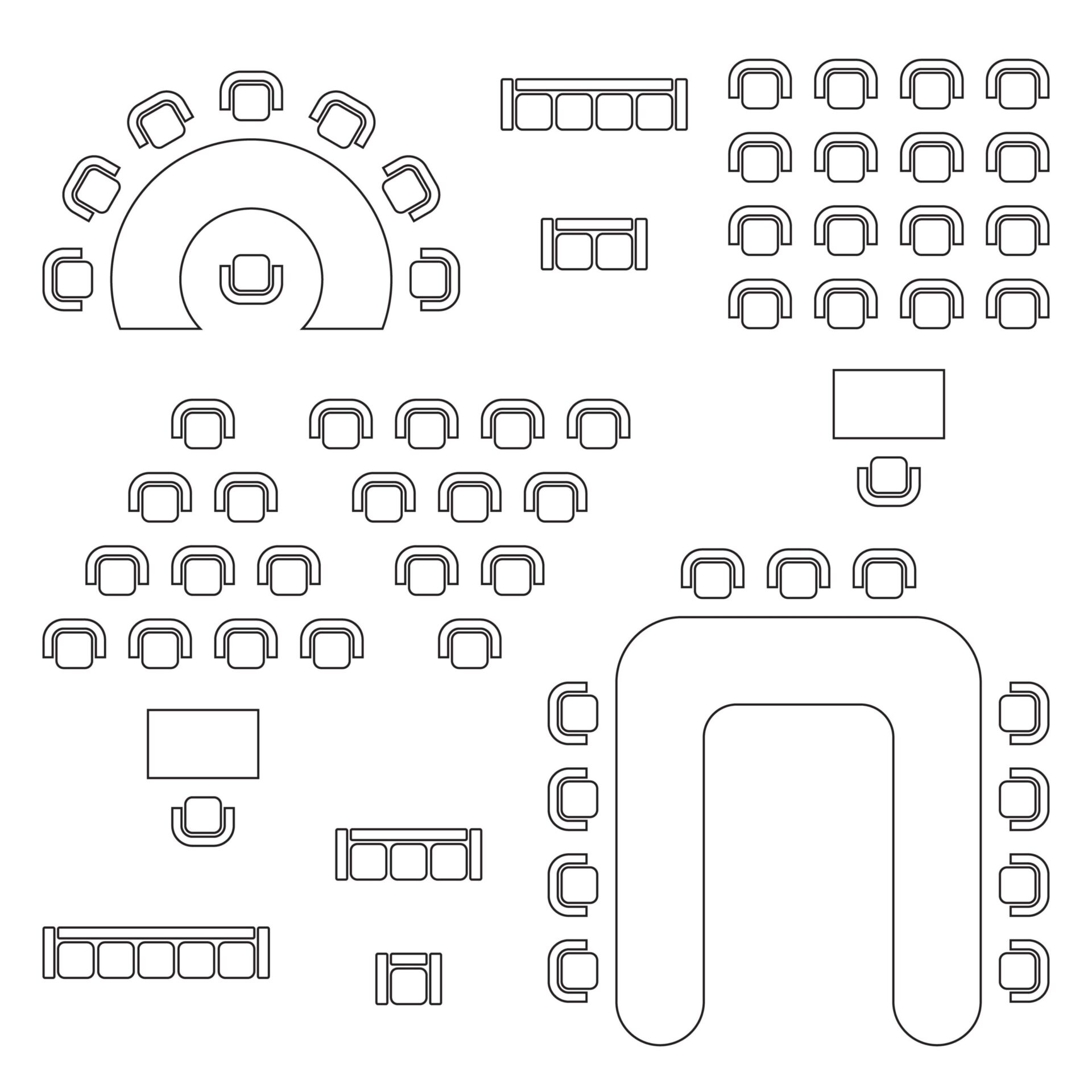
A seating plan outlines how individuals should be arranged in a room or venue. It helps distinguish between regular and new guests, as well as various categories of attendees. As a result, these layouts are designed for events like formal dinners, concerts, and seating in public transportation.
Garden plan
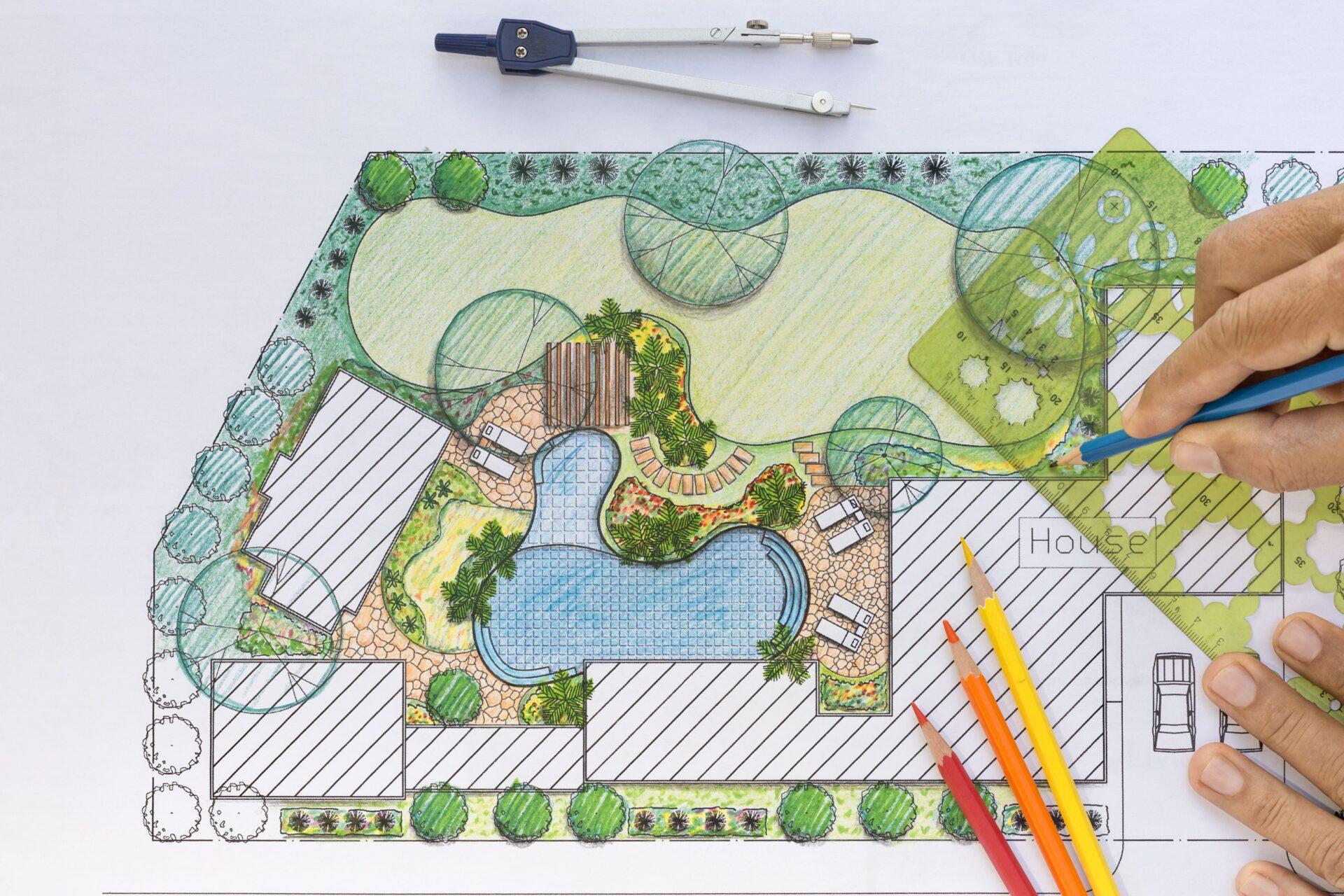
Designing inner spaces isn’t the only area that needs a well-thought floor plan. Designers also approach landscapes with a detailed plan in hand. Typically, these plans encompass precise measurements, new structures, pathways, and more.
Fire and emergency plan
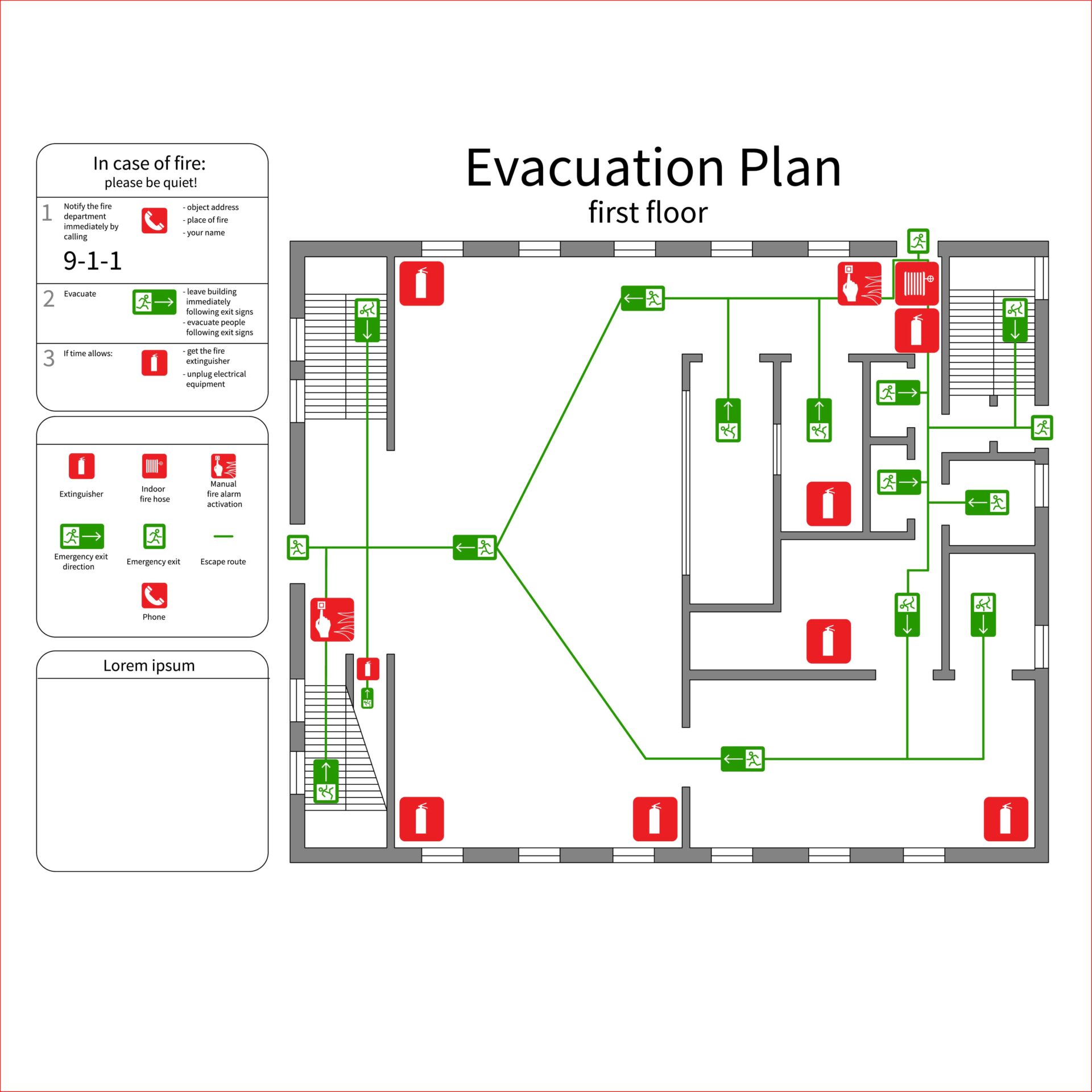
A lot of individuals have noticed evacuation plans displayed in buildings, but not everyone realizes that these are actually a form of floor plan. They provide essential directions for how to exit safely during a fire or other emergencies. Additionally, you can find signs that point out locations of important firefighting equipment.
Free floor plan templates
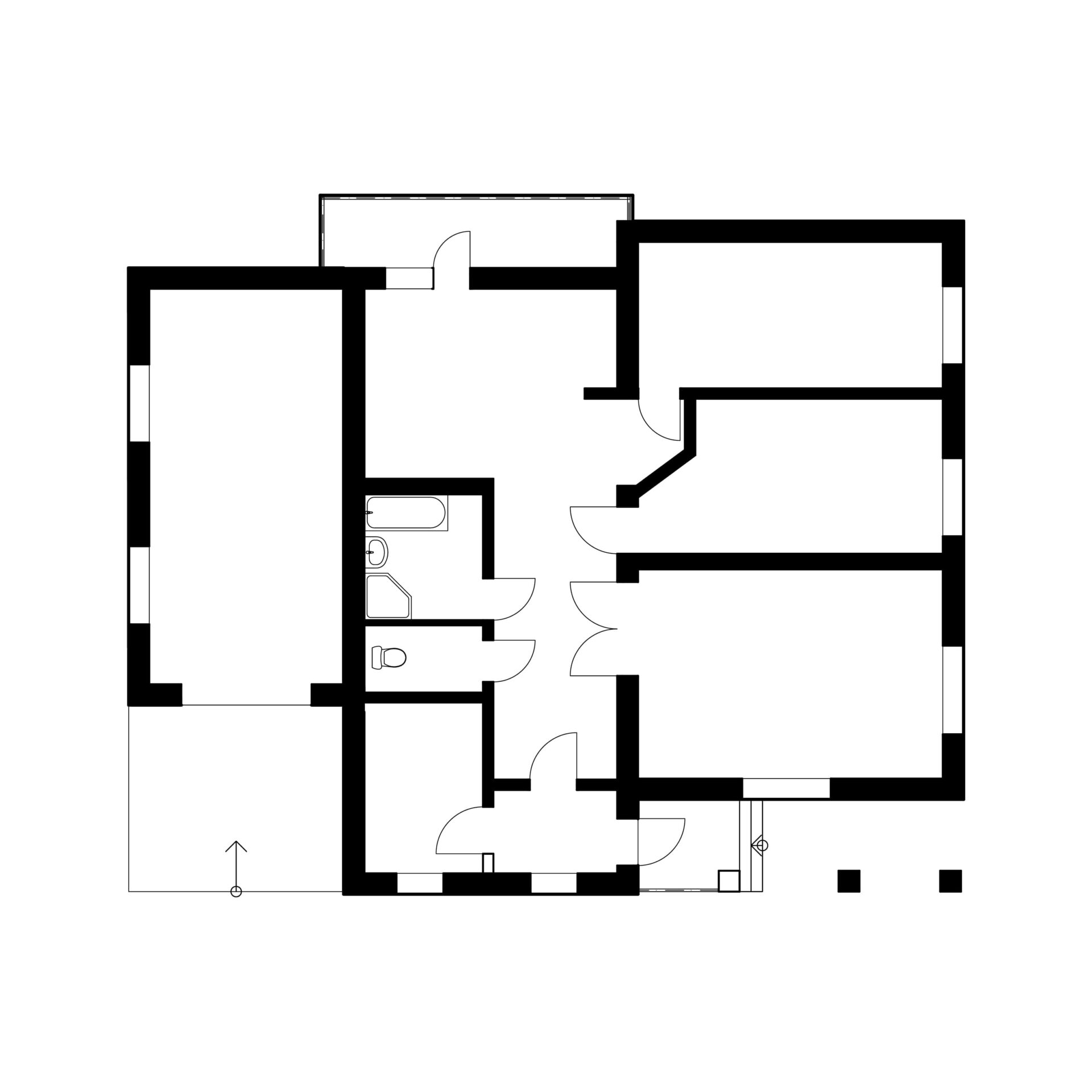
Many modern floor plan templates are available for free. They are suitable for construction, marketing, and various other fields. You can easily find a wide selection online, download them, and customize them with specialized software to fit your unique needs.
How to develop a good floor plan

A few years back, floor plans were primarily created through hand-drawn sketches on paper for nearly all types of buildings. Nowadays, this method is seen as outdated, as modern software has taken over the responsibility for this crucial task. This technology enables precise measurements, incorporates more intricate details, and speeds up project completion with greater efficiency.
Even individuals without formal training in architecture or design can easily create a basic floor plan, thanks to a wide array of automated features, customizable templates, and user-friendly tools. It’s important to note that you must first download the appropriate software to begin developing a floor plan. Once that’s done, you can follow these steps:
- Choose the location, including the construction area, room number, and the building’s overall size and shape.
- Identify key factors by listing all the elements and features you find important.
- Measure the components of the floor plan, such as walls, floors, doors, windows, fireplaces, stairs, furniture, and decor.
- Create a primary sketch that incorporates all the building’s features.
- Fill in the details with items like equipment, appliances, and decor.
- Review and assess the final design, considering its usability, privacy, and accessibility.
3 Facts to keep in mind creating a floor plan
- Choose flexibility: you might want to adjust the way rooms will be used in the future.
- Focus on practicality: consider placing bedrooms away from the kitchen or garage, aim for a more spacious living room, and think about adding multiple bathrooms, among other things.
- Take into account sunlight, safety, and efficiency: some rooms benefit from more natural light, so plan their locations accordingly. Additionally, prioritize security and explore options to lower your utility expenses.
Most popular floor plan design software
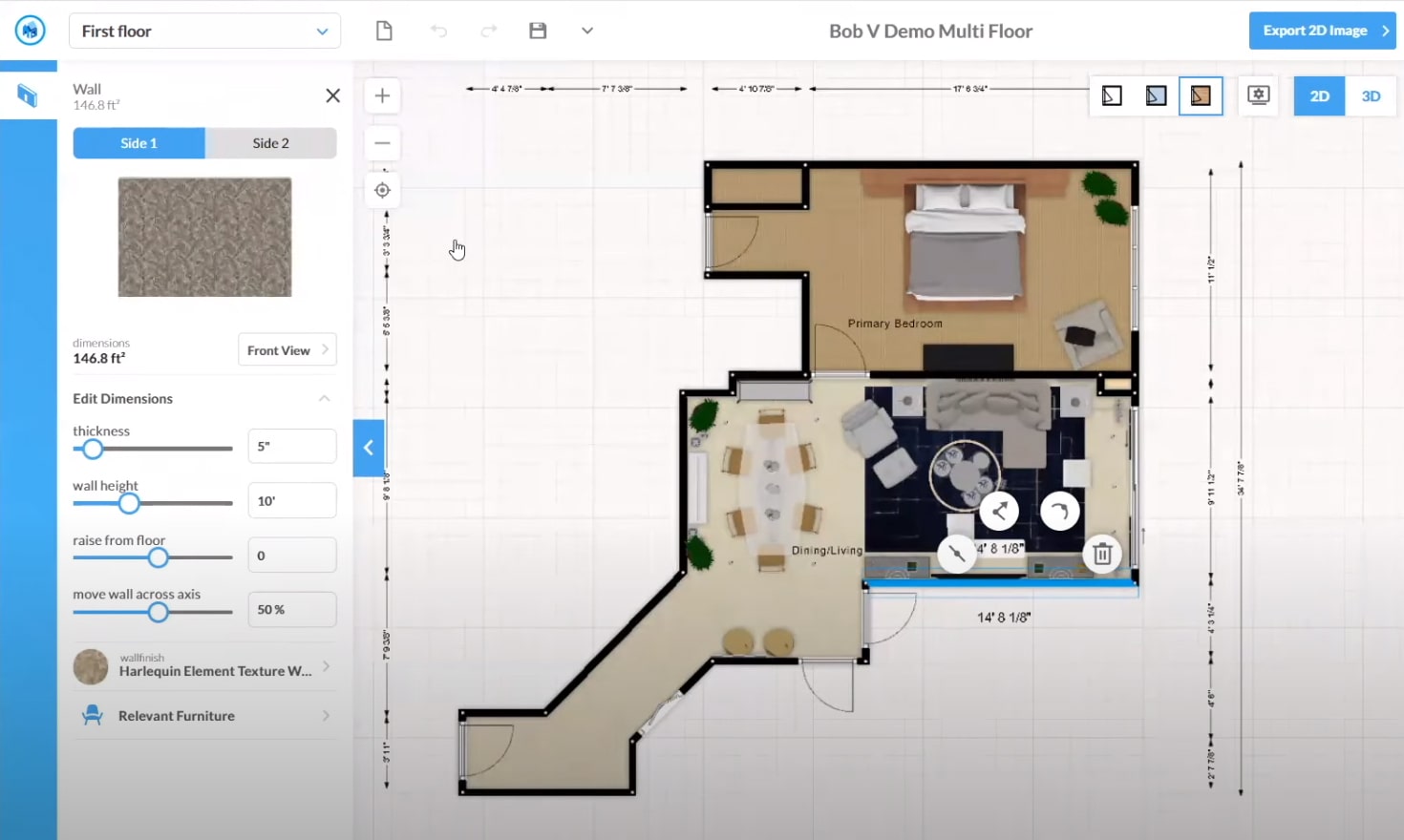
The easiest and quickest method to create a floor plan is to utilize top-notch software designed for this task. You can find both free and paid options, which vary in terms of templates, features, user experience, storage capabilities, file formats, and more. Some of the most well-known options include Floorplanner, RoomSketcher, SketchUp, Civil 3D, etc. If your intention is to use the floor plan for marketing, it is advisable to seek professional assistance.
Table of contents
- What is a floor plan?
- The main benefits of floor plans
- Reasons why floor plans aren't perfect
- A good floor plan by Feng Shui: What is it?
- Home floor plan
- Office floor plan
- A seating floor plan
- Garden plan
- Fire and emergency plan
- Free floor plan templates
- How to develop a good floor plan
- 3 Facts to keep in mind creating a floor plan
- Most popular floor plan design software
Thank you for subscribing!
