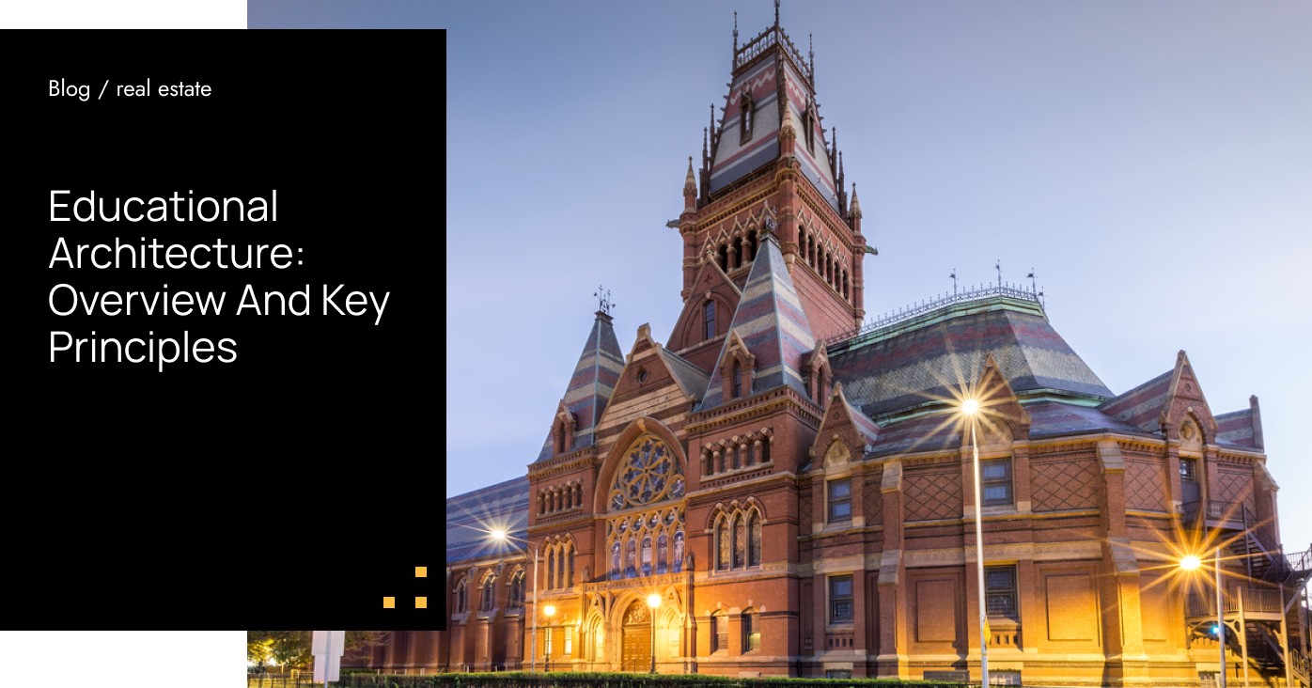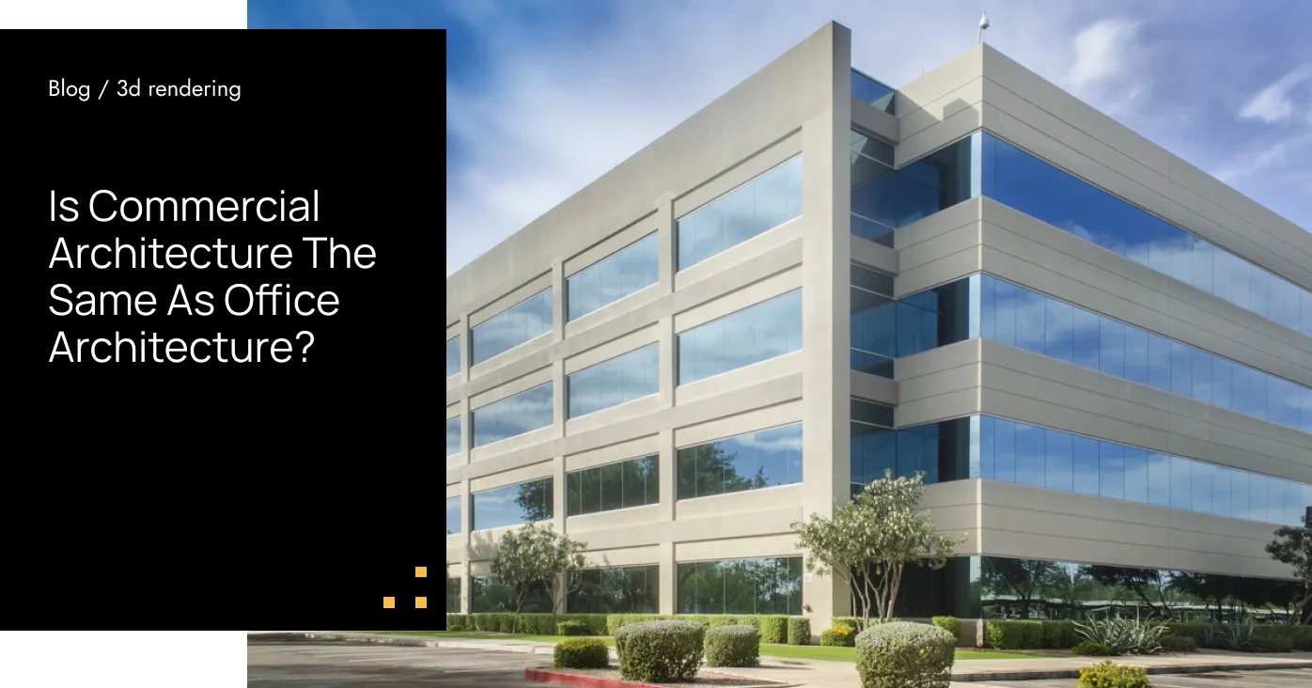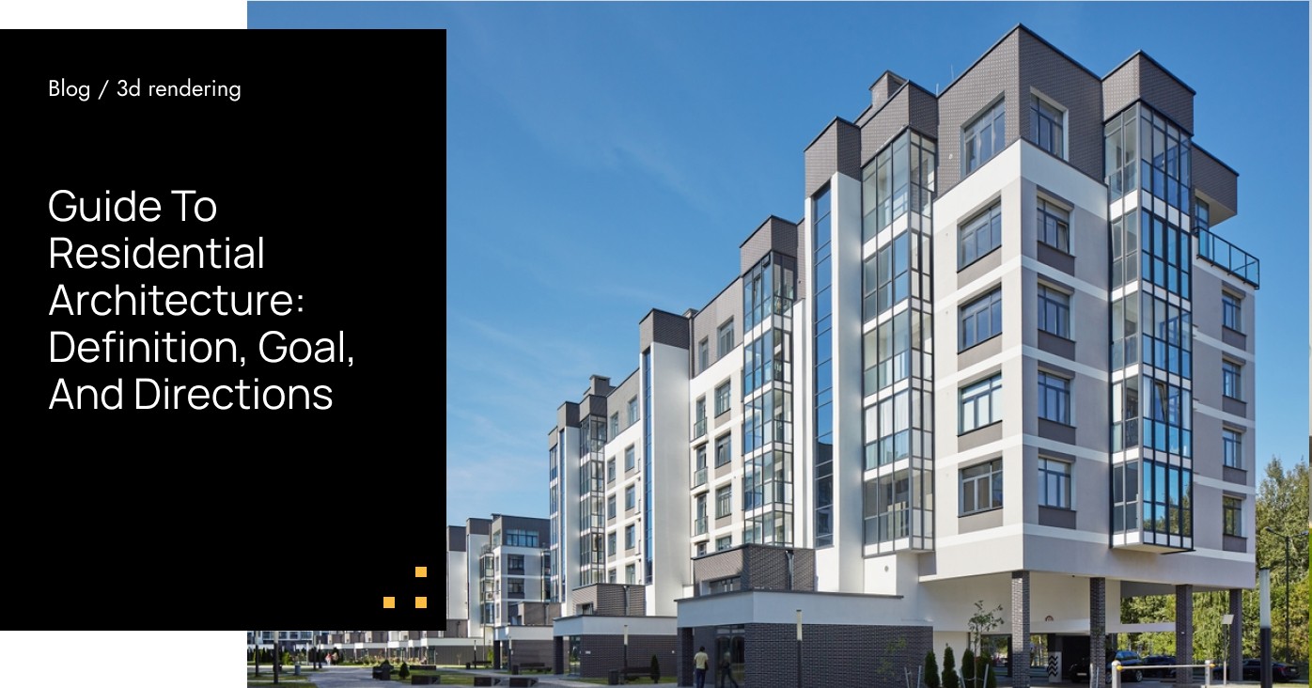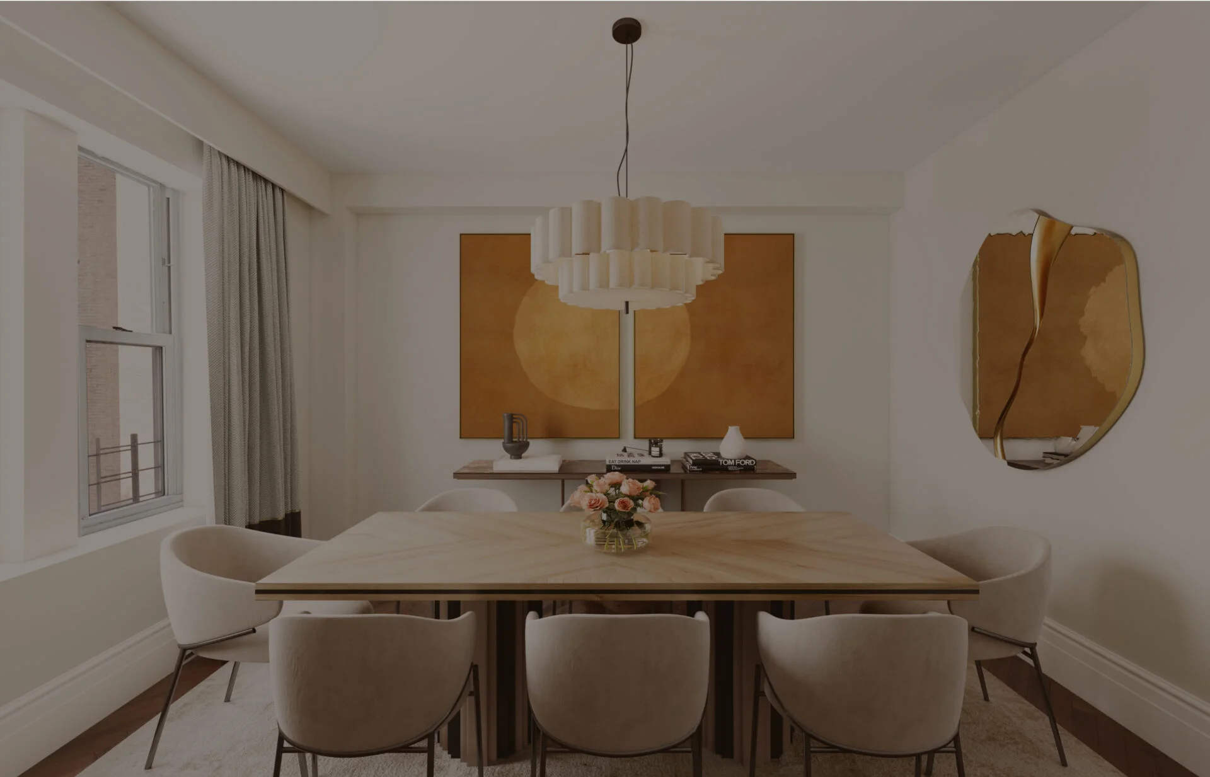Table of contents
What Is Educational Architecture?
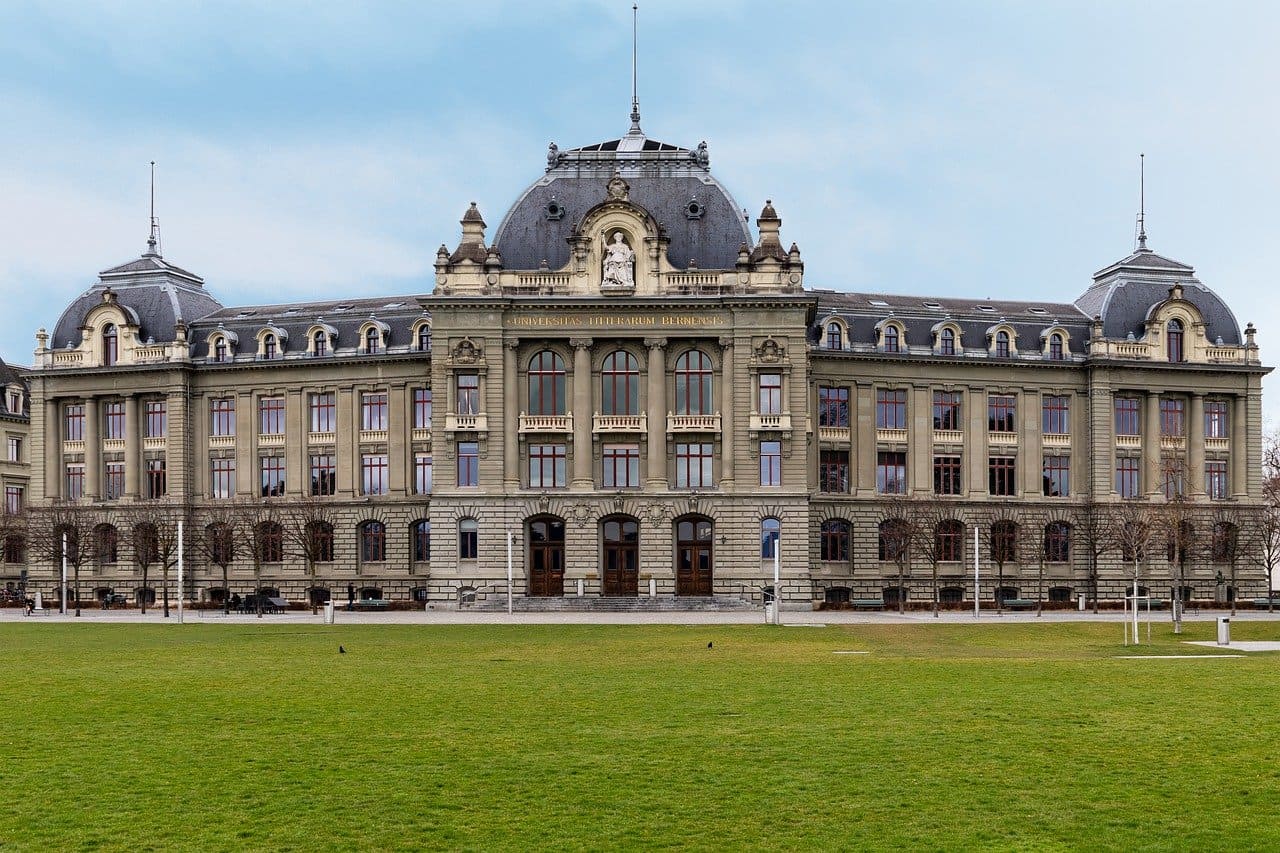
Every individual attends educational institutions, be it schools, universities, colleges, or other places dedicated to learning. Have you observed how these places differ from where people live or seek entertainment? This difference appears because buildings intended for educational use must meet specific criteria. Essentially, these requirements guide architects in their design process, and the field they specialize in is known as educational architecture.
The term “educational architecture” initially was used to name the actual buildings where learning takes place. Over time, it has expanded to include the design of the educational establishments itself. When you look at both concepts, you can see that the design of schools, universities, and their surrounding outdoor spaces belongs to the physical aspect of educational architecture. In contrast, course design and the creation of virtual reality environments are integral components of the educational process.
5 Main Principles In Educational Architecture

Designing an educational institution might appear to be a straightforward job, but the number of details involved can be quite overwhelming for someone without experience. Skilled architects, however, not only craft designs that adhere to numerous stringent standards but also bring those designs to life. Currently, thousands of schools, universities, and facilities for extracurricular activities are under construction worldwide, but what sets them apart? Experts in the field are confident that each educational architecture project must fulfill certain essential criteria.
Tech Integration
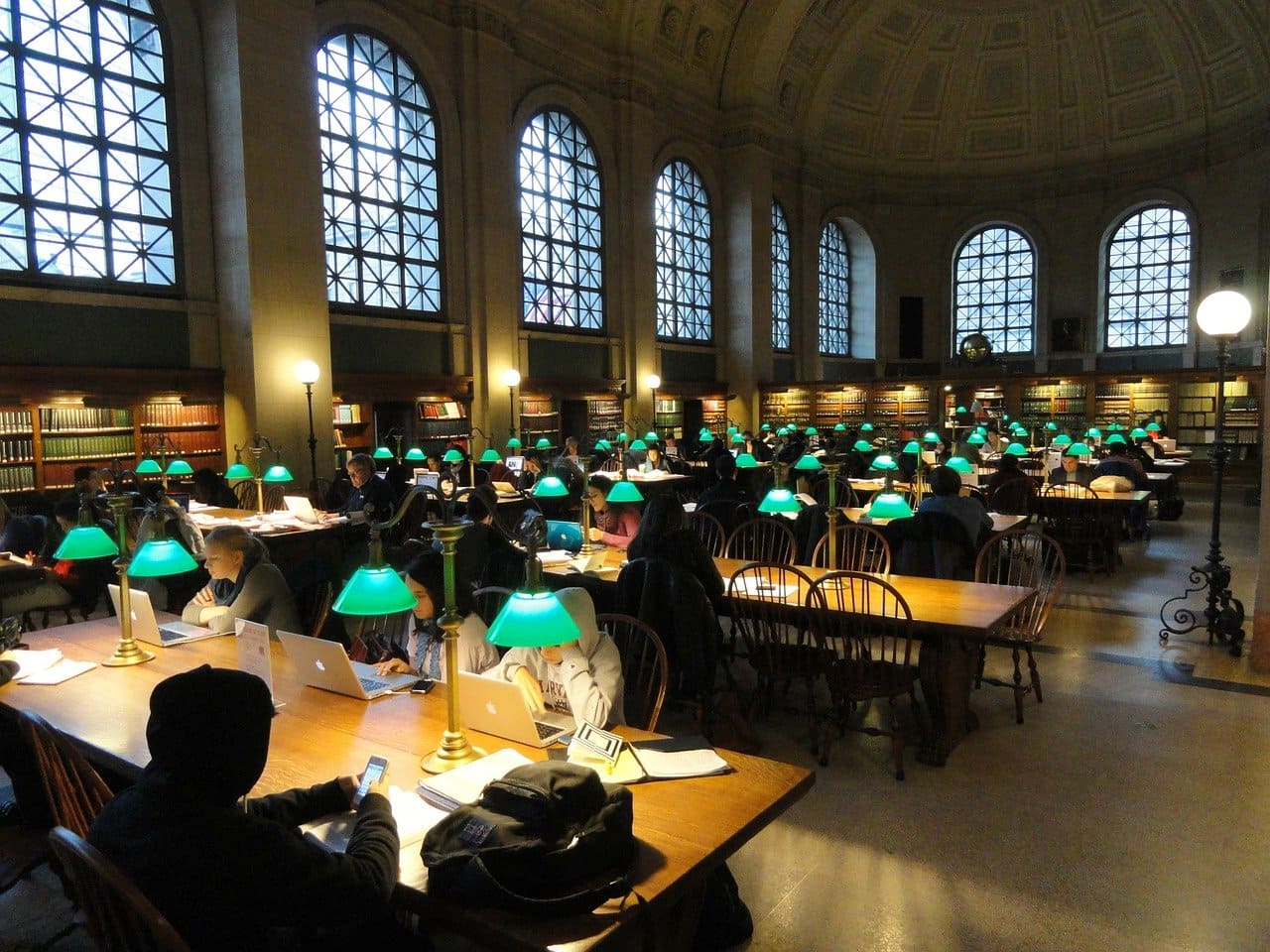
In today’s digital age, it’s hard to picture classrooms without computers, smart devices, and other cutting-edge tools that enhance learning. Architects need to take into account the design of dedicated computer labs, large terminals for connecting personal devices, energy resource capabilities, building wiring, and various other factors. It’s also essential to focus on communal areas and learning campuses, as they play a vital role in the overall structure.
Safety and security

One of the key principles in educational architecture involves a range of responsibilities for the professional overseeing the project. Ensuring that every learning environment is safe is paramount, and this idea should be in mind in various stages of the construction process. This goes beyond just fire alarms and video surveillance; it also includes designing spaces that prevent bullying through transparent layouts, clear sightlines, and larger windows. Many educational institutions also mandate the use of double-locked entrances and sign-in systems to restrict unauthorized access. It’s crucial that all these safety features could be easily managed as well.
Transparency
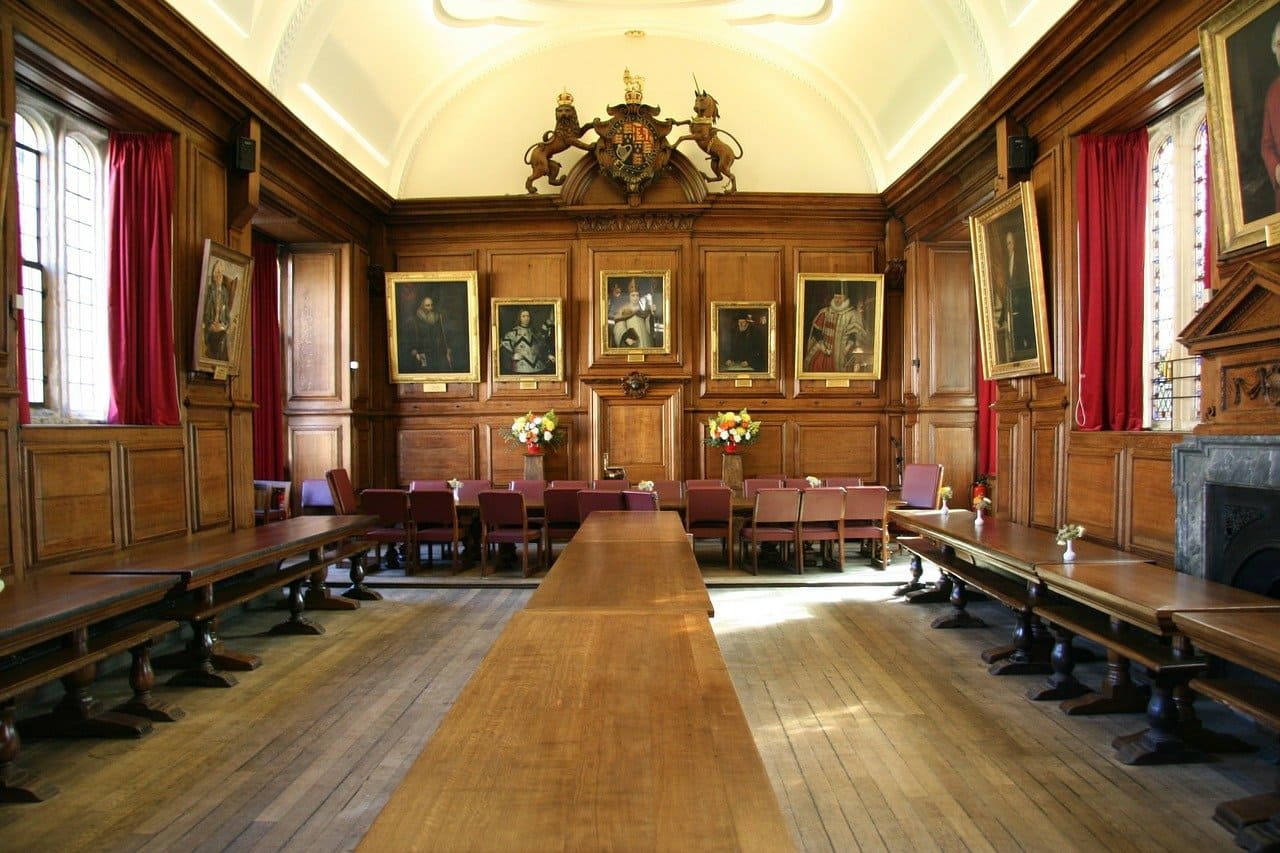
The design of contemporary educational institutions is developed with the principle of interconnectedness in mind. They feature opaque division lines between spaces, which allow creating am open layout characteristic of modern offices in any companies.
Spaces With Multiple Purposes
One of the key challenges architects face is ensuring that a project can maintain flexibility over the long period of term. Over the next 50 years, we can expect many changes, and educational spaces need to be designed to accommodate these shifts. Current architectural trends include:
- Extending corridors for them to be changed into classrooms as needed;
- Transforming stairs into seating areas;
- Modifying walls to serve as writing surfaces or large projector screens;
- Creating flexible environments that can be easily adjusted for various work styles.
Outdoor Studying

Learning spaces beyond conventional classrooms need to be tailored for effective studying. This means incorporating additional seating options such as benches and amphitheaters, along with essential amenities like Wi-Fi and other key features.
The demands of educational architecture can be quite extensive, making it clear that a successful project requires not only time and expertise but also a touch of creativity. Today, we are witnessing significant transformations in the construction of educational facilities, presenting ample opportunities for innovation.
Table of contents
Thank you for subscribing!
