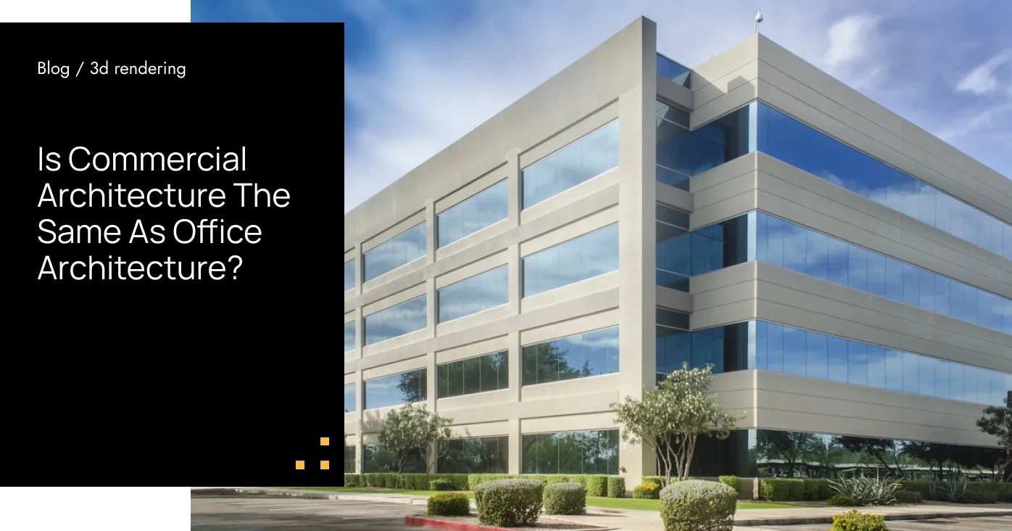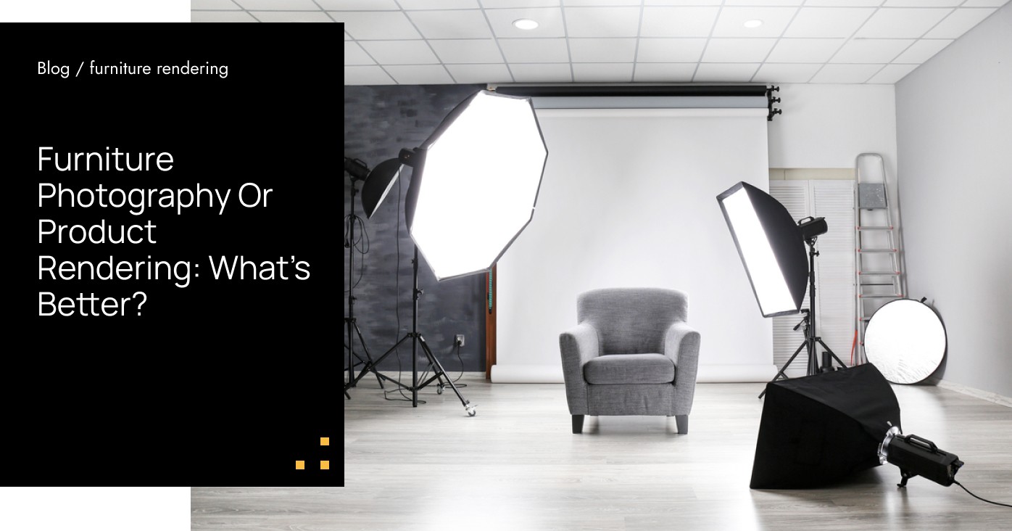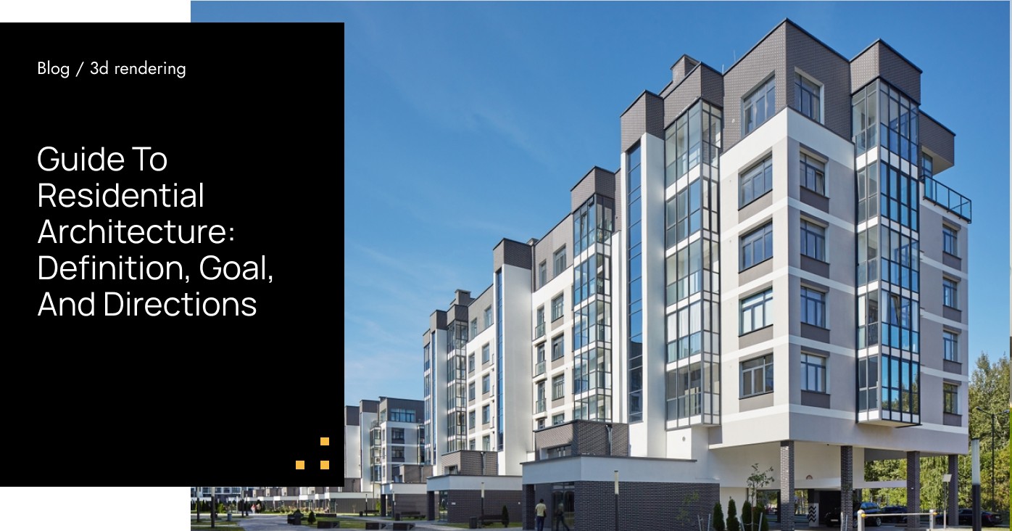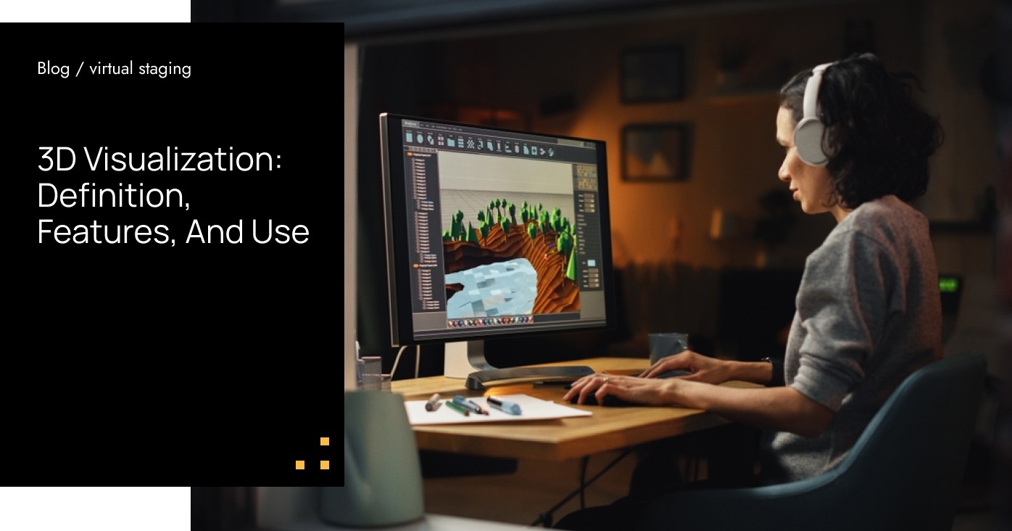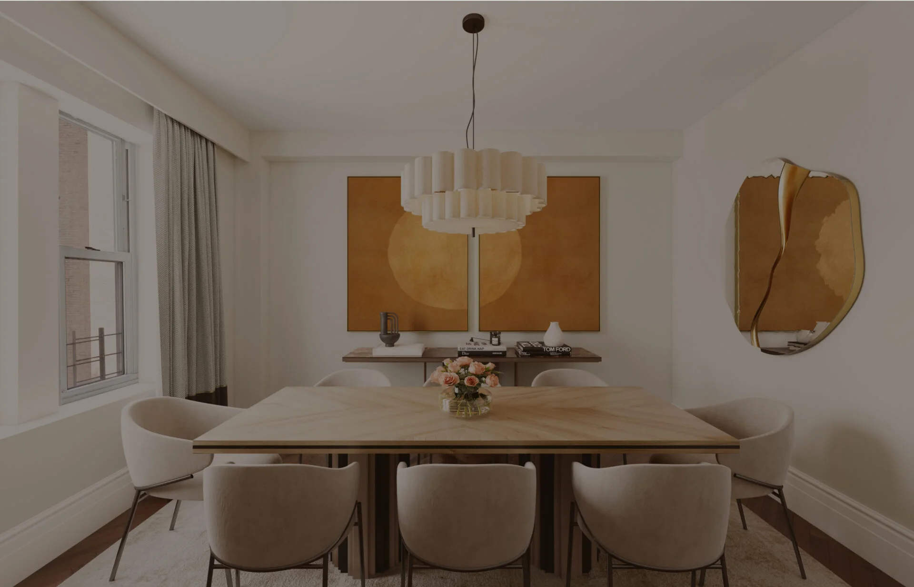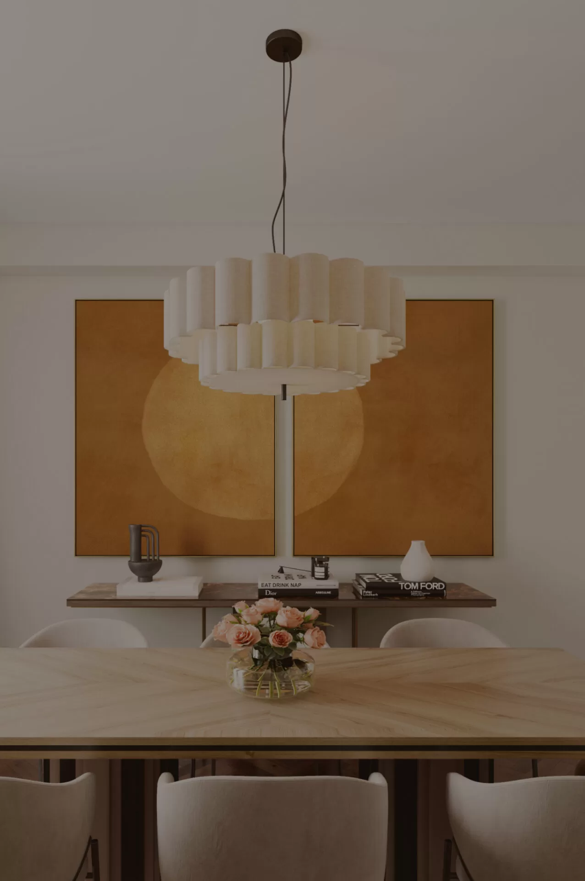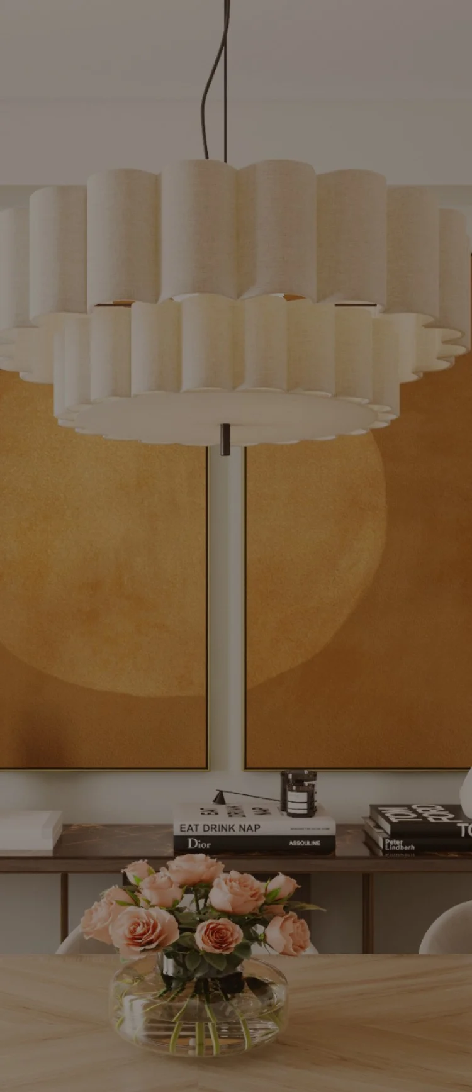Table of contents
What is commercial architecture?
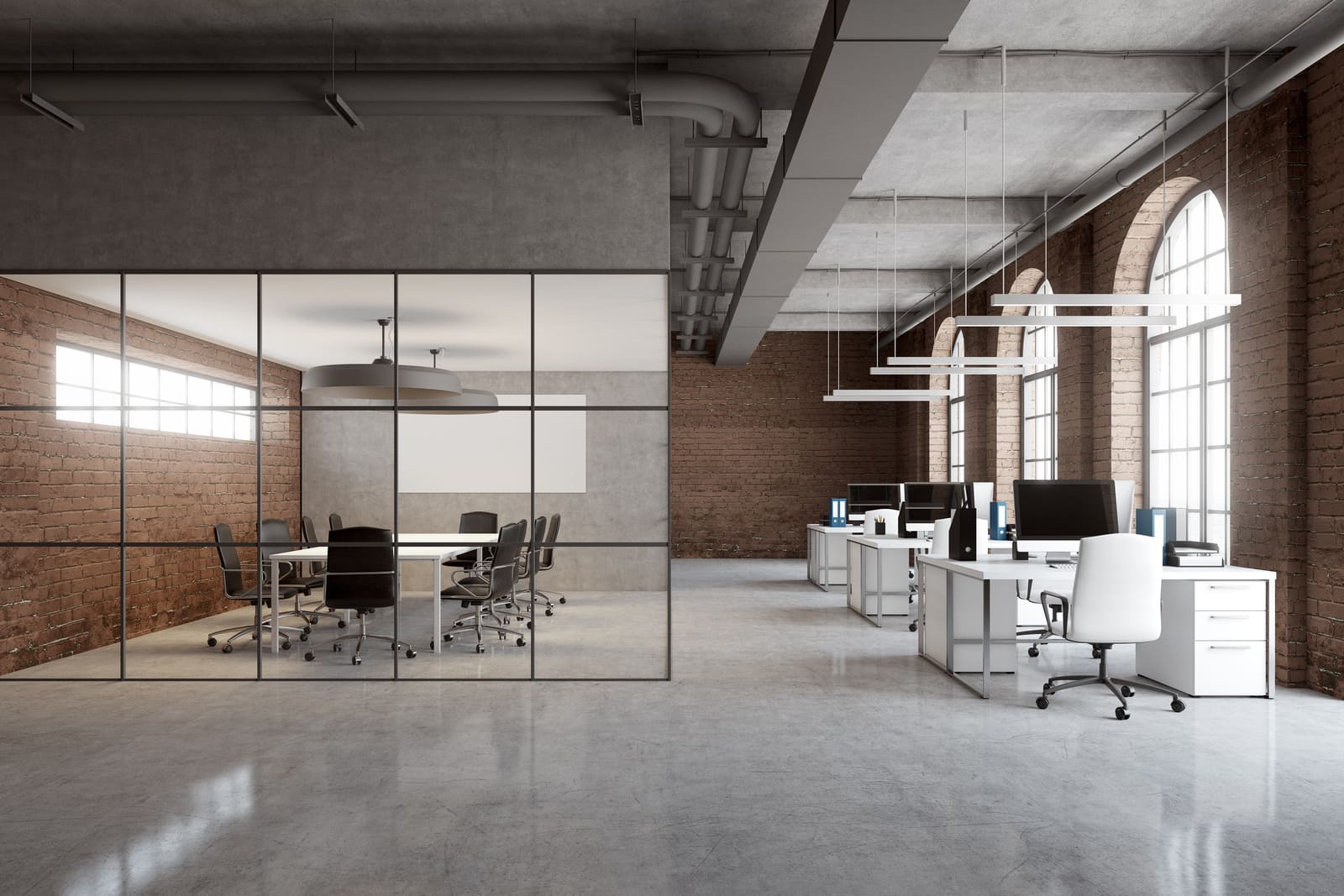
Commercial architecture is all about designing structures and facilities that serve business purposes. This branch of architecture aims to merge functionality with style to fulfill the expectations of various types of businesses. You can observe commercial architecture in action in city centers, where office buildings, retail outlets, and restaurants are located.
Contemporary architects must consider both present and future business needs planning examples of commercial architecture, ensuring that each project follows several essential stages.
- Receiving requirements from clients.
- Identification of the location of the property.
- Development of the design proposal.
- Submission of the project plan with required costs.
Defining office architecture
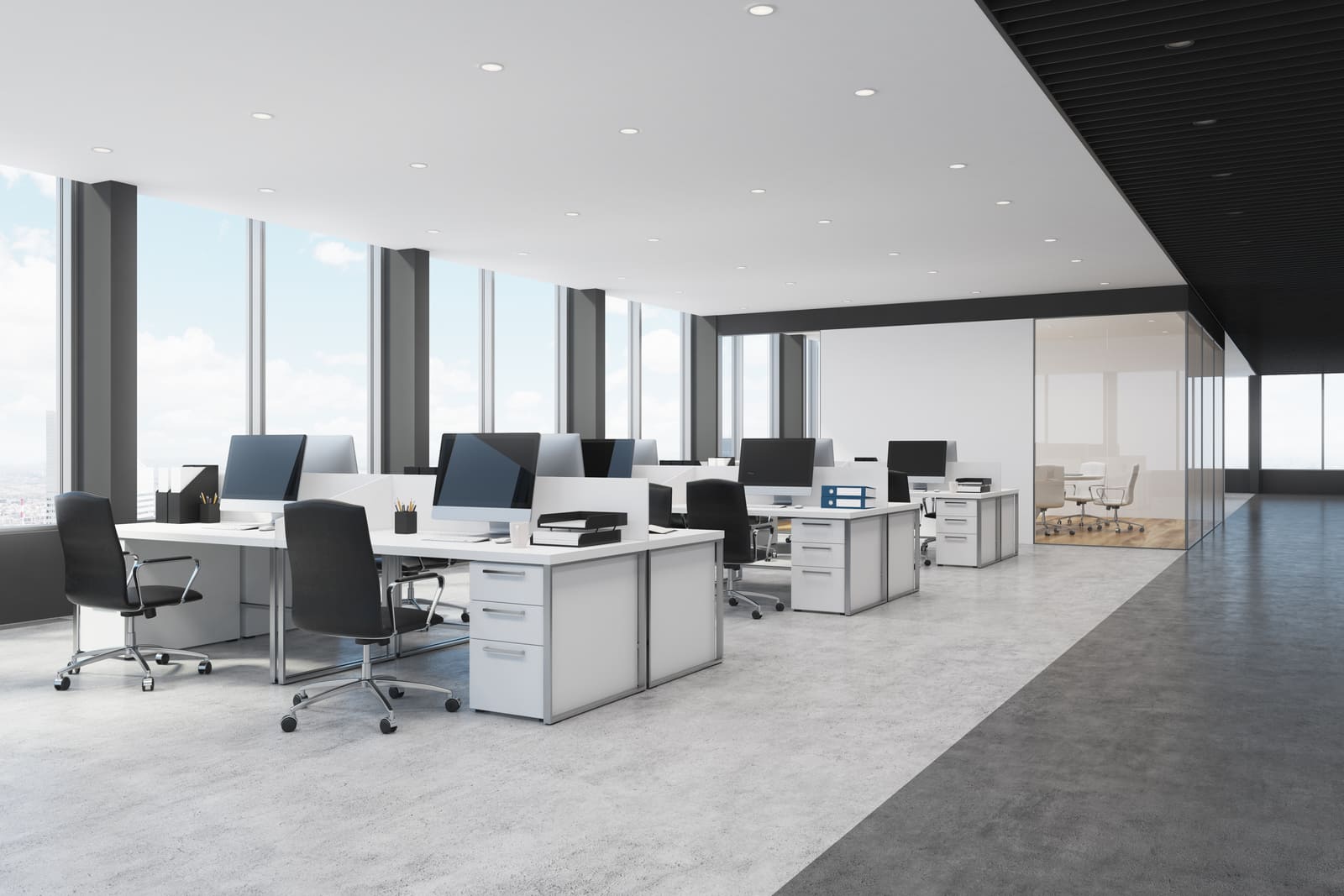
Office architecture represents an important segment of commercial design, dedicated to crafting functional and cozy workspaces for people. There are many trends influencing office layouts today, but a hybrid approach is prevalent in most modern offices.
Designers have their personal approach to imagining office architecture. Still, the process of constructing a commercial building involves several stages and a range of different considerations.
- Setting up the goal of the project

Commercial architecture primarily aims to provide a suitable environment for a service, goal, or product. It’s important to consider who will use the space and how these people will do so. Architects should work closely with clients to uncover their goals and visions. The design should incorporate spaces for collaboration and specific areas for employees. The way a building is intended to be used greatly impacts its architectural design.
- Considering the location
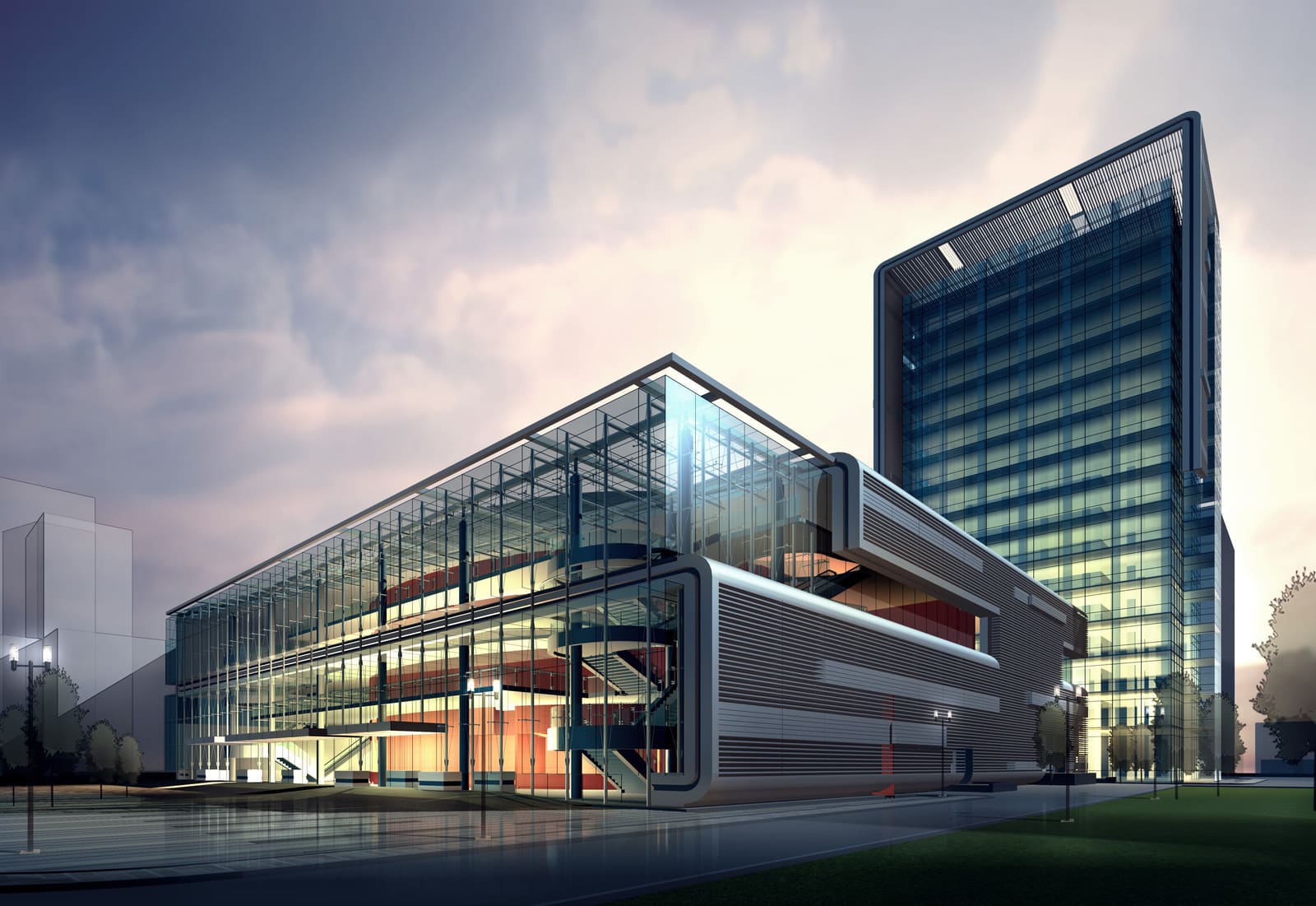
Designing a building, it’s crucial to take the surrounding environment into account. Architects have the ability to create designs that harmonize with their surroundings and utilize similar materials. Additionally, location plays a significant role; for instance, an office building in a rural area will have a completely different appearance compared to one situated in the heart of the city.
- Having diverse imagination
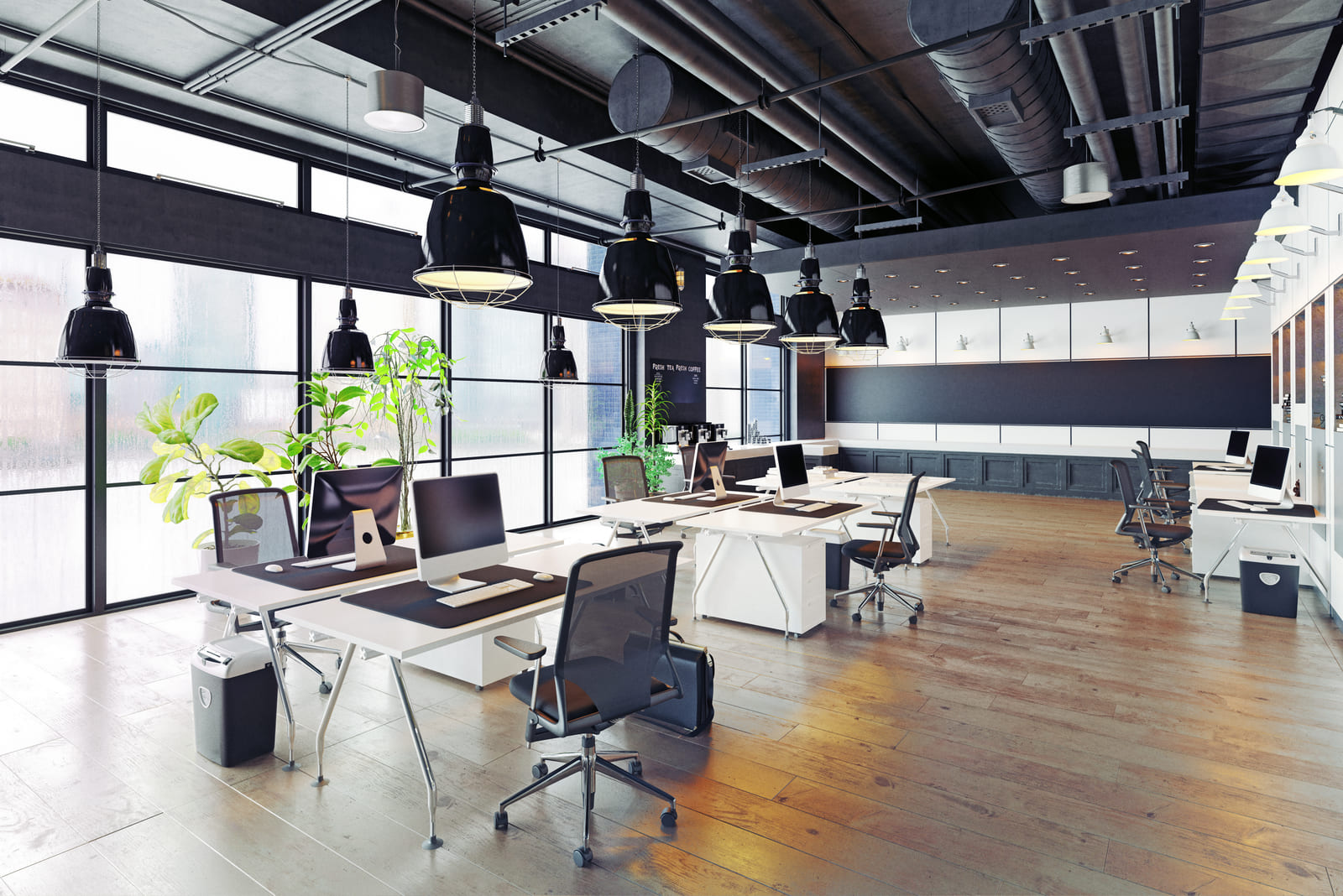
Each project should stand out with its own unique characteristics that reflect its goals. Additionally, they should attract customers thanks to captivating and engaging designs while also showcasing the brand associated with them.
How will office designs look in the future?
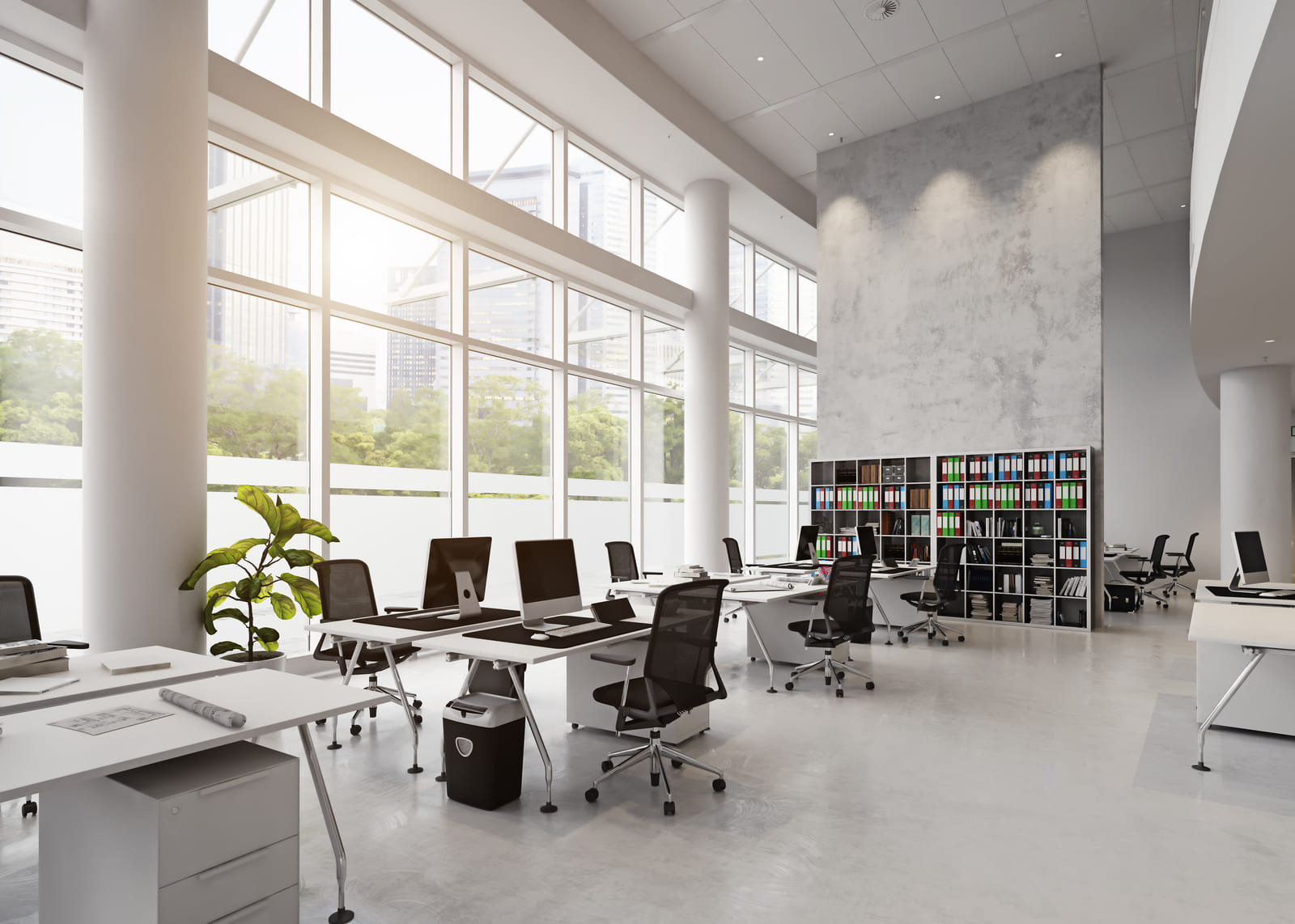
What does the future hold for office architecture in store? How might these designs change in the upcoming years? Modern architects predict that layouts will get intuitive, easy to navigate, and with a unique purpose of each space.
With advancements in technology, there’s a strong emphasis on creating social areas. Additionally, architects believe it’s essential to design spaces with varying ceiling heights, diverse paint colors, adjustable lighting, and climate control, allowing employees to choose their ideal working environment. We can also expect a trend towards multi-functional buildings that serve entire communities and foster a connection with nature.
While it’s hard to predict exactly how offices and commercial spaces will look in the near future, one thing is certain: they will be quite different from what we can see today.
Table of contents
Thank you for subscribing!
