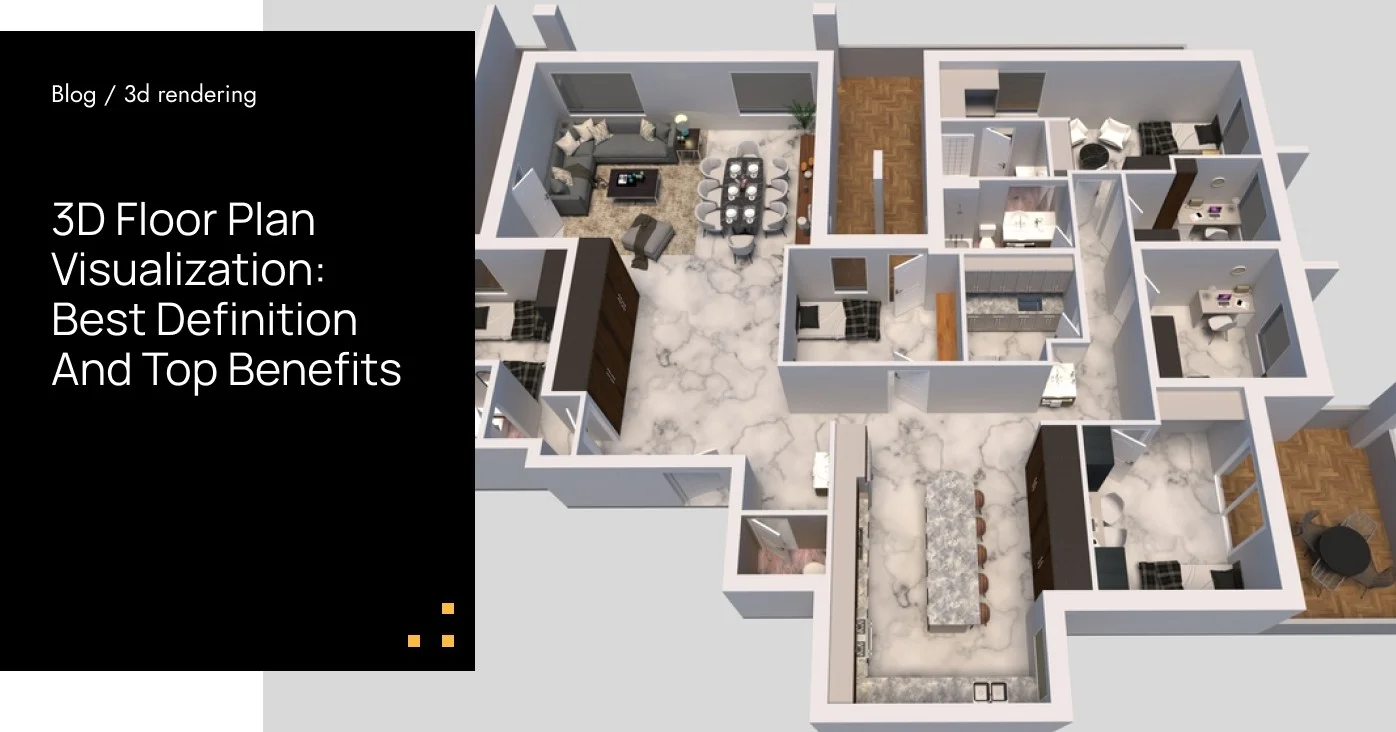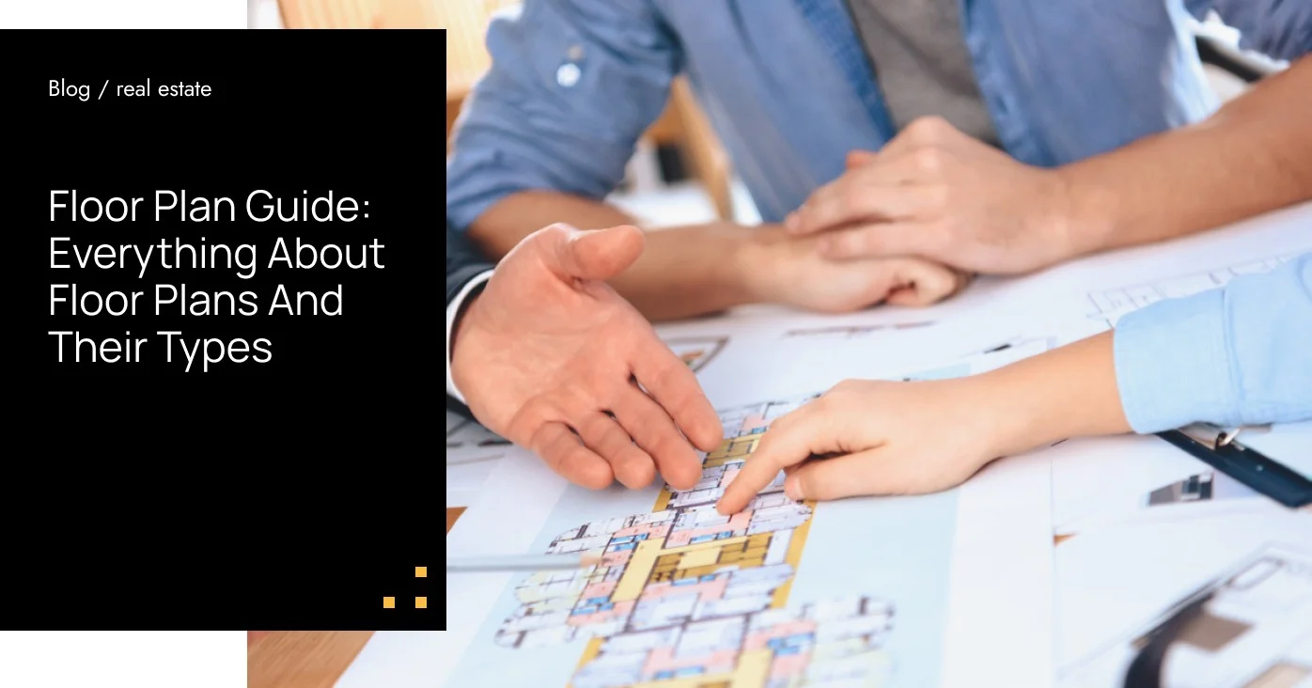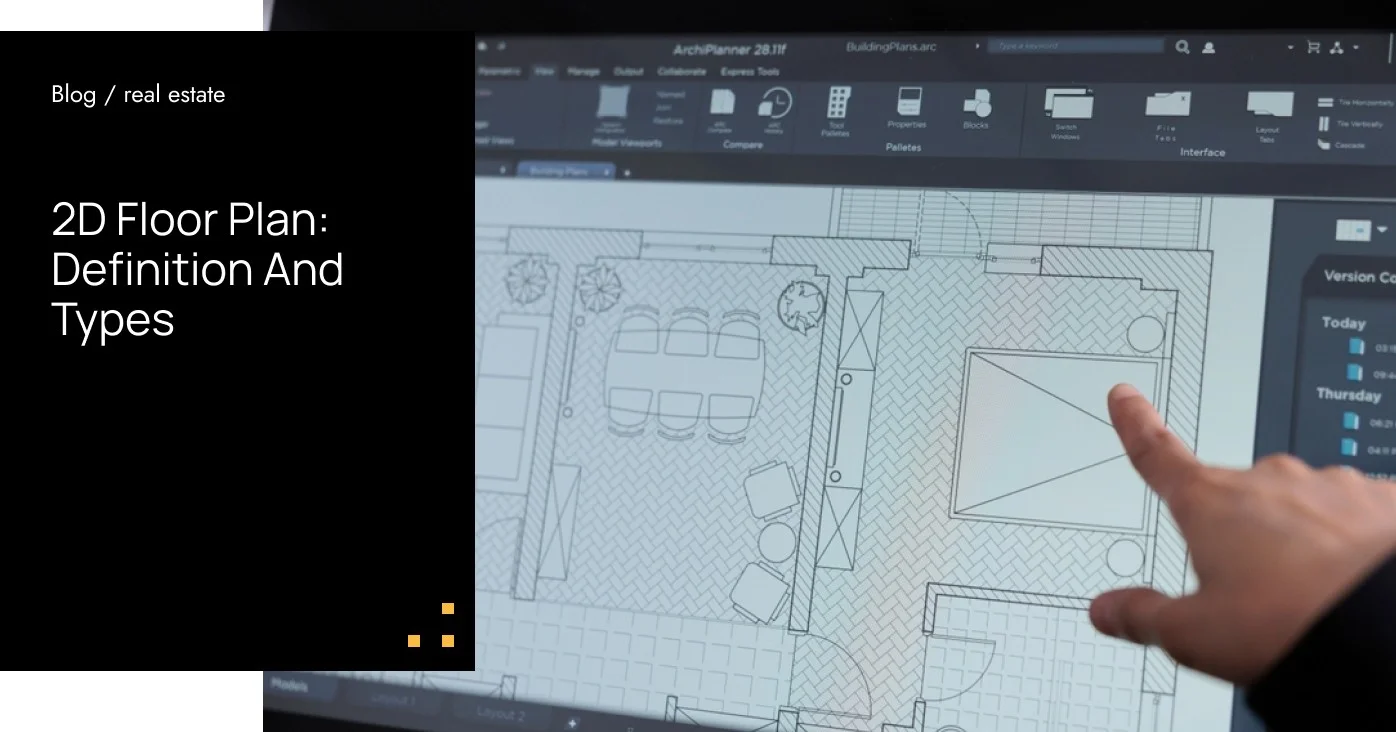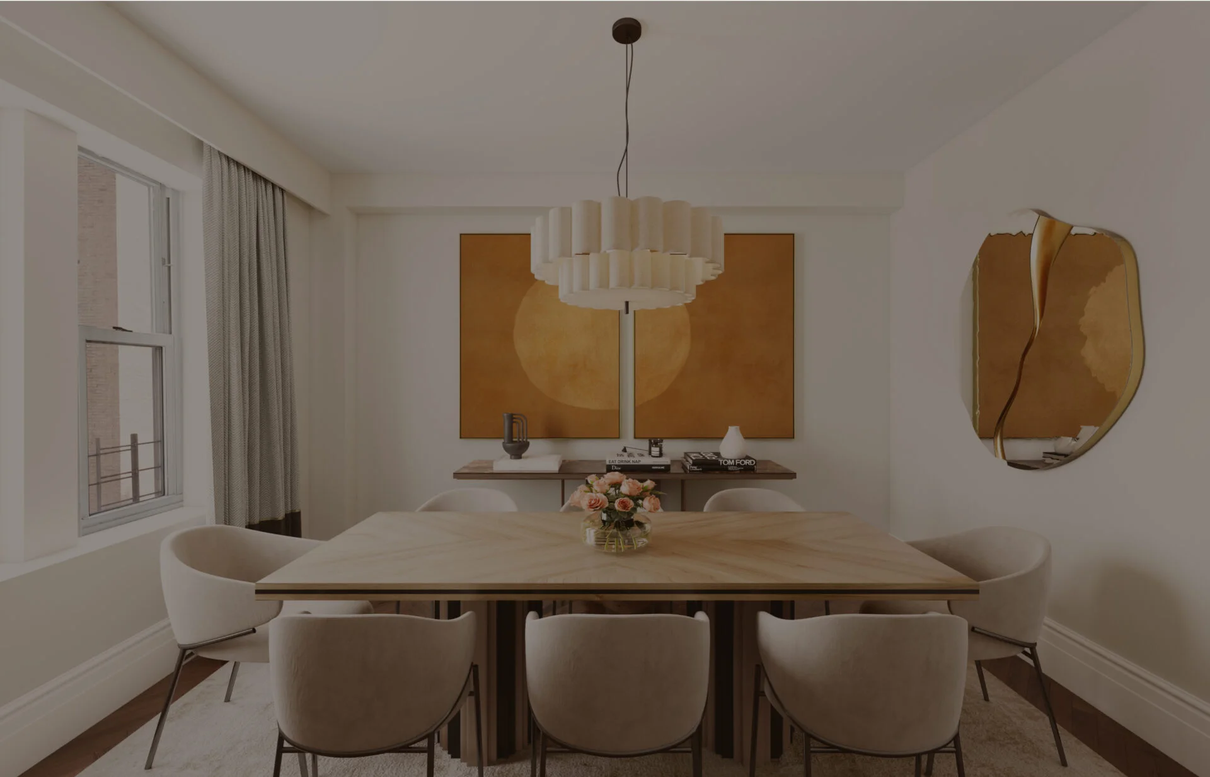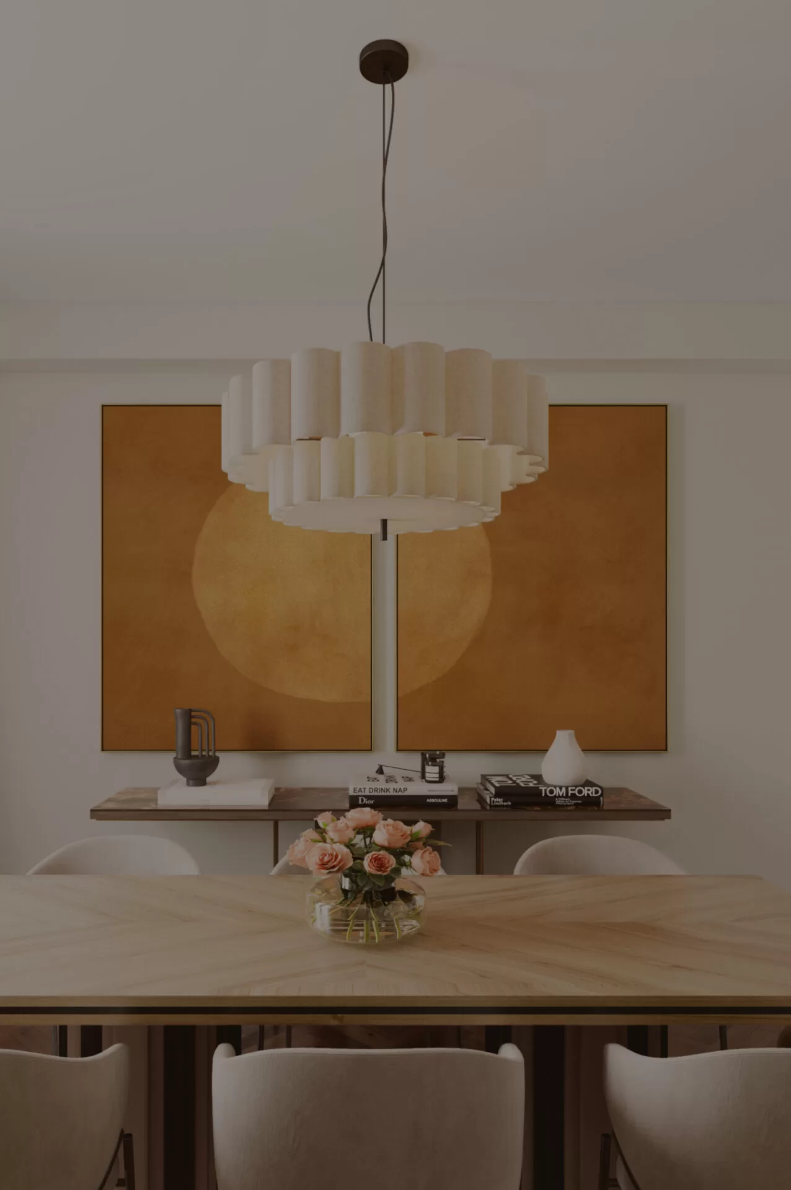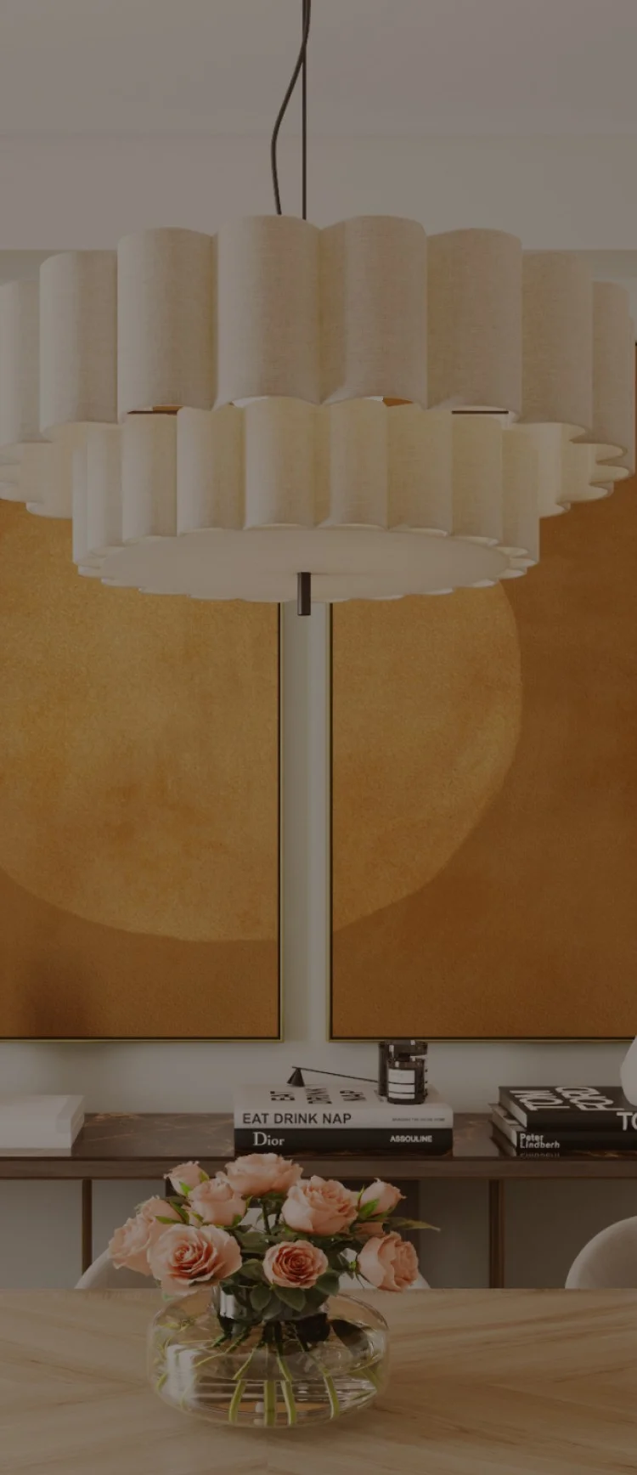What is 3D floor plan visualization?
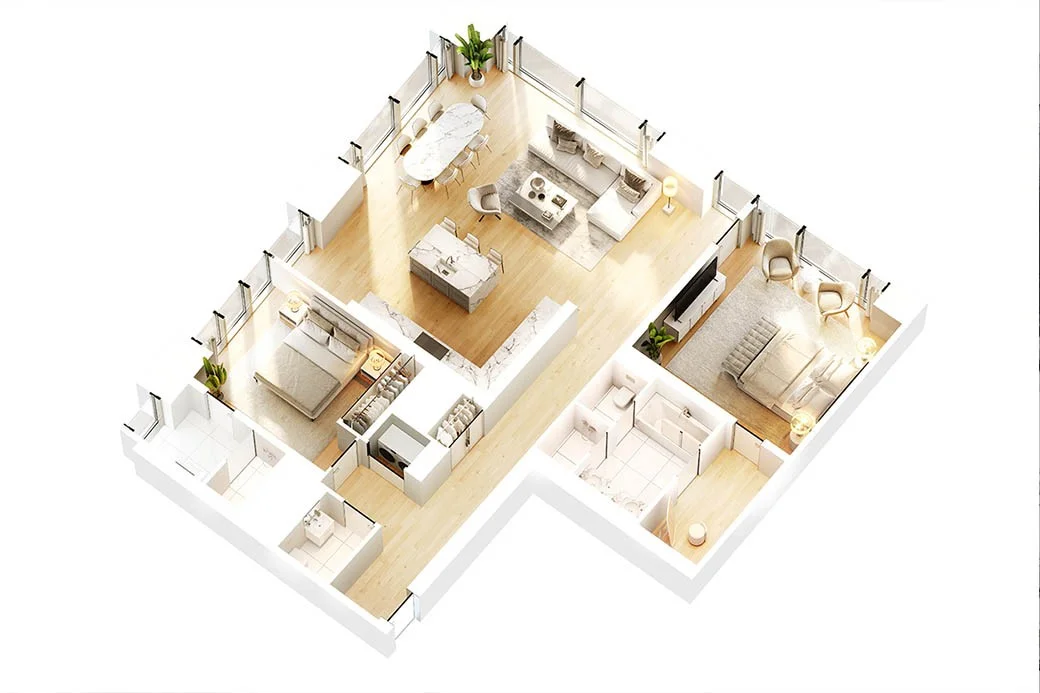
If you’re not familiar with measurements and room dimensions, it’s a good idea to opt for 3D floor plan visualization services. This service provides a fantastic way to visualize the interior of any property, whether it’s residential, commercial, or industrial. You can experiment with different renovation styles for your home without spending anything on materials, and arrange furniture and decor to see how everything will go together.
3D floor plan visualization is frequently used in new architecture projects. It brings more understanding and appeal to the project, making it more connected with others. This approach highlights the strengths of each property, revealing its extraordinary potential. Furthermore, 3D visualization allows you to be the first to experience each room, appreciating the interior details in a new way.
Strengths of 3D floor plan visualization
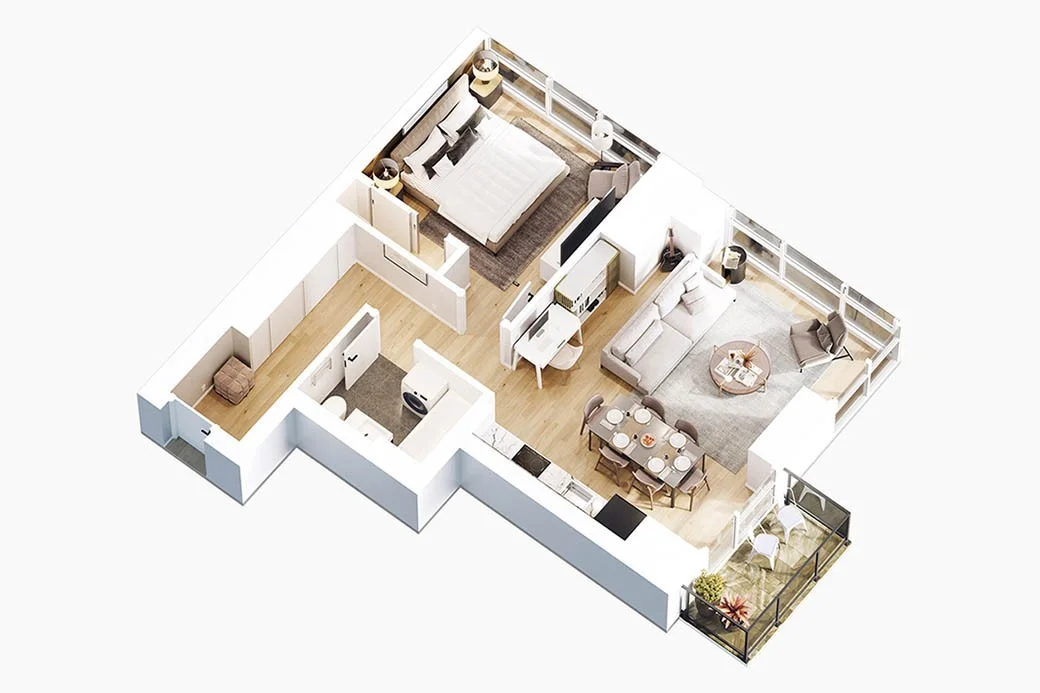
Using this approach of home visualization, both architects and designers, as well as prospective residents or users, can enjoy a variety of unmatched benefits.
- Creating a floor plan model at the design and construction stage;
- Possibility to minimize potential errors and disadvantages before you start the construction process;
- Understanding the real room size, its potential and how you can arrange furniture there;
- Improving the current interior design and making it more expensive;
- Having a feeling of being inside the room you can’t visit in real life;
- Making it clear how rooms are related to each other and whether they’re located close to each other;
- Viewing space from a variety of angles.
Designers and architects find 3D floor plan visualization to be an ideal tool in a variety of directions. It contributes to advertising and marketing initiatives greatly. Nevertheless, only skilled companies can deliver quality 3D visualizations of floor plans, so it is advisable to trust this work to the market leaders in rendering, staging, and visualization services.
Table of contents
Thank you for subscribing!
