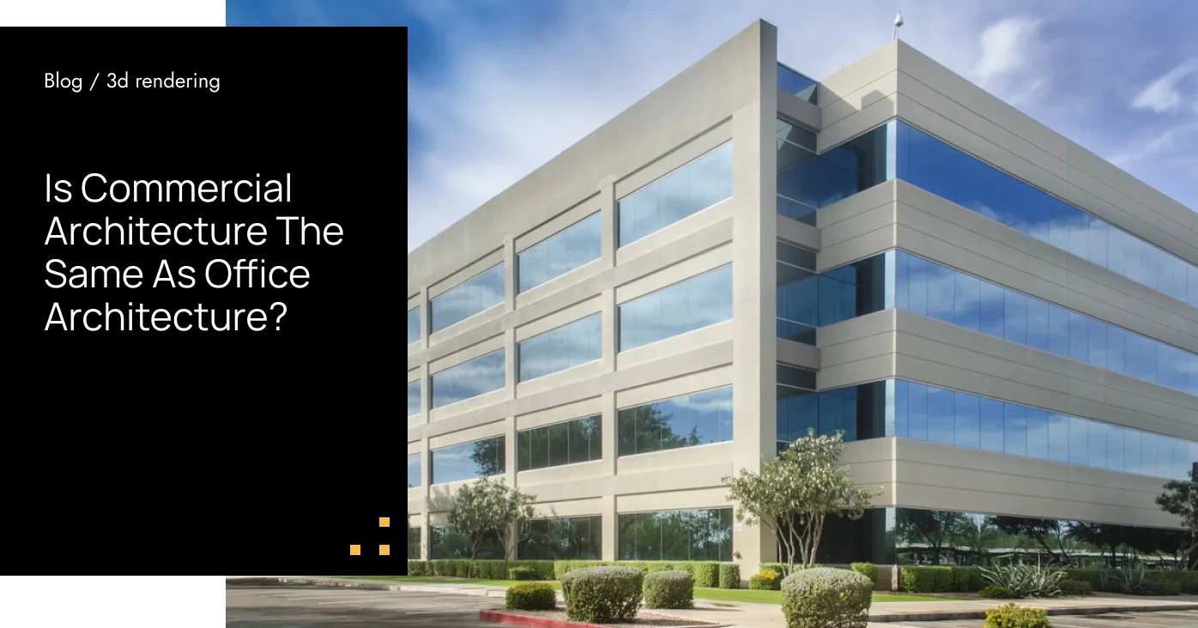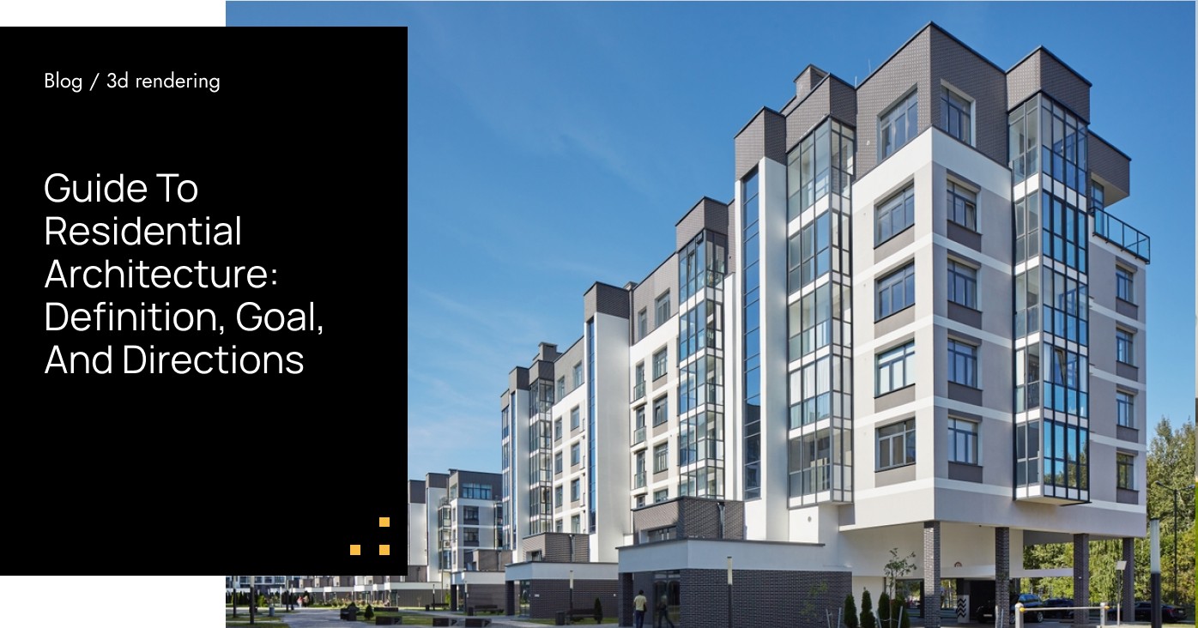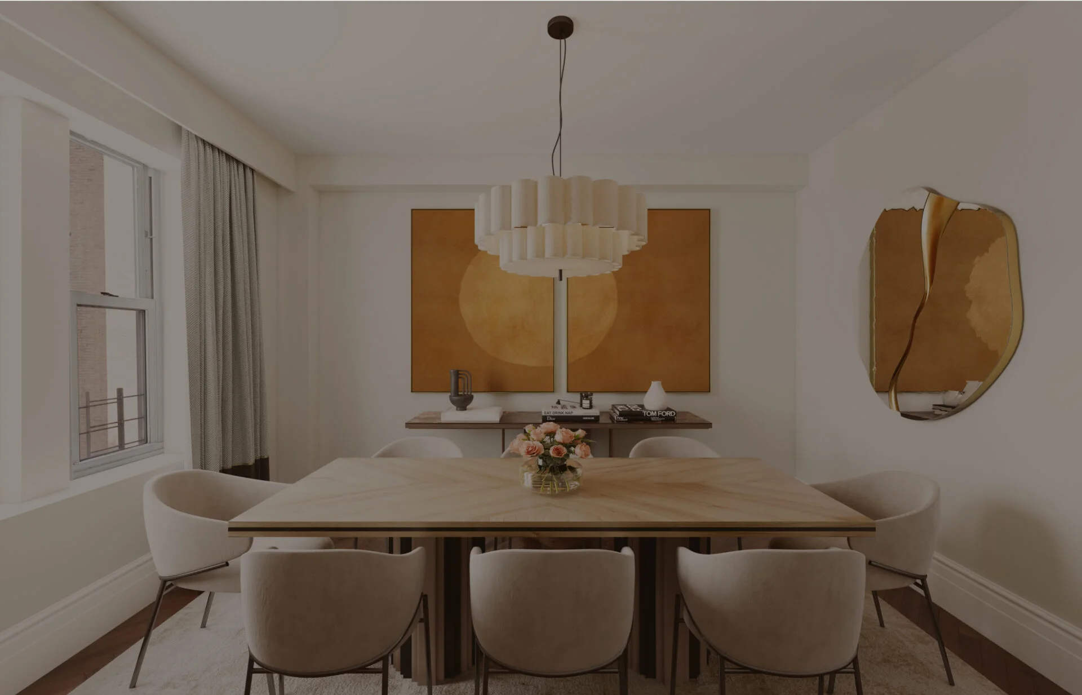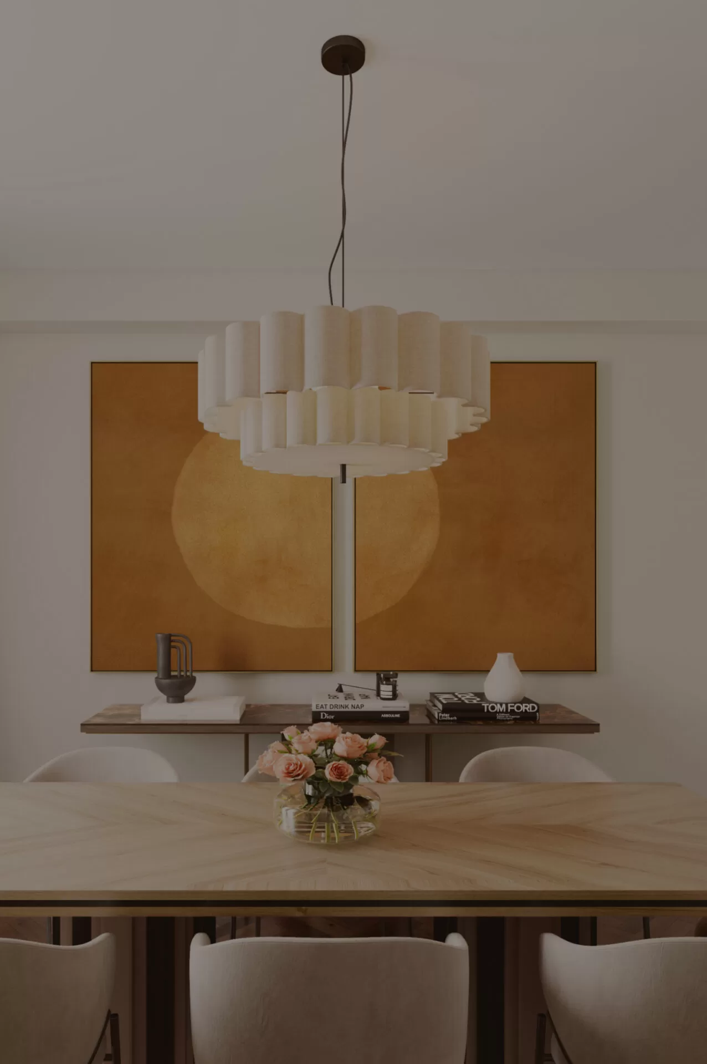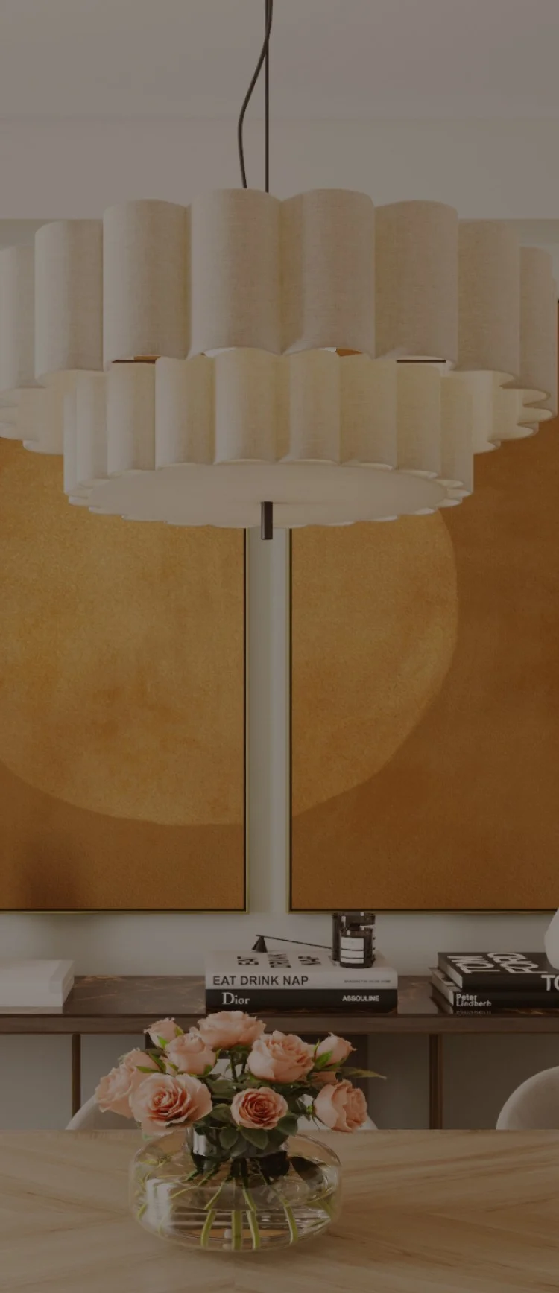Table of contents
- What is the secret of building hospitals?
- Why is it challenging to develop healthcare architecture projects?
- 6 Trends to influence the success of healthcare projects
- Providing enough space for everyone
- Personal wards
- Domination of micro hospitals
- Providing additional reacreational opportunities
- Scalable rooms
- Accessibility to nature
What is the secret of building hospitals?

One important aspect of traditional architecture is the design of healthcare projects. This means that architects are given a task to create environments where care is given to others. These projects are often quite complex, requiring architects to pay close attention to every detail, guiding patients smoothly from the entrance and waiting room to important areas such as the surgery, lab, or cafeteria.
Why is it challenging to develop healthcare architecture projects?

The designer working on this project should focus on creating an inviting atmosphere for patients as well as for doctors and nurses. Given that all these individuals will be spending considerable time in the space, it’s crucial to ensure it provides a high level of comfort.
Infrastructure plays a crucial role in the design of healthcare facilities. It should include various entrances, generous parking areas, and designated ambulance routes. Moreover, the layout must be optimized to satisfy stringent energy and lighting criteria, with alternative energy options available in case of emergencies.
6 Trends to influence the success of healthcare projects

The importance of health has remained a steadfast priority for people for centuries. This enduring focus has fostered ongoing progress in the field, resulting in new and creative approaches in both medicine and architecture. To align with the current direction of healthcare, it’s vital to take into account the following trends:
Providing enough space for everyone

It’s essential for both patients and hospital staff to have enough space for effective treatment and work. This presents several challenges for architects, such as designing additional wards that include all the necessary amenities for comfortable care, creating functional floor plans to ensure smooth traffic flow, and providing sufficient room for staff to carry out their duties while also accommodating the families of patients.
Personal wards

In the past, it was common to look after multiple patients in a single ward, but today, the comfort of each patient plays a crucial role. It’s important for these rooms to be more tailored to individual needs, equipped with communication tools, customizable digital displays, ample storage, and space for necessary equipment.
Domination of micro hospitals
They offer greater accessibility and can deliver a comprehensive array of services, eliminating the need for patients to travel long distances.
Providing additional reacreational opportunities
Bleak white walls can negatively impact mood and discourage patients from addressing their concerns. For this reason, up-to-date hospitals should aim to improve their ambiance by using cheerful colors and installing large windows that let in plenty of natural light, creating a brighter and more positive space.
Scalable rooms
To ensure a room can cater to many visitors, it’s essential to include adaptable furniture and a simple, functional design. Another key consideration is the ease of keeping all hospital spaces; the materials used should prioritize safety while also being easy to clean and maintain.
Accessibility to nature
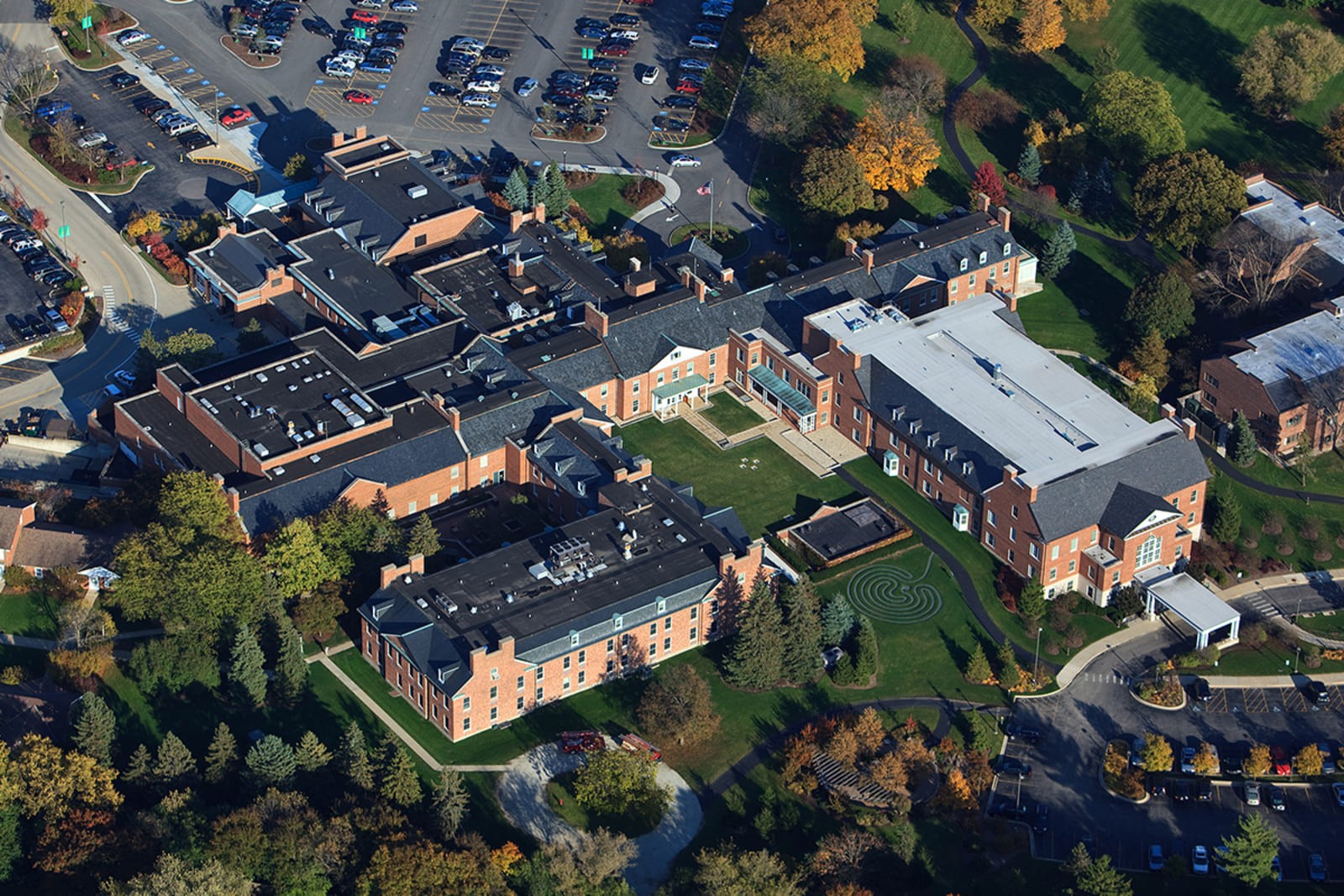
Encouraging patients to enjoy the beauty of nature and attractive landscaping is crucial. They should have the chance to admire the scenery not only from their rooms but also by going outside to breathe in the fresh air. A hospital should be designed to be visually soothing and promote a sense of peace. Additionally, being surrounded by nature can help patients heal more effectively and reduce stress, making the design of the hospital’s outdoor space essential.
The healthcare industry and the design of facilities are constantly evolving, leading to notable transformations in their construction and layout. As a result, professionals are exploring innovative methods to enhance healthcare environments and create better architectural strategies to meet these objectives.
Table of contents
- What is the secret of building hospitals?
- Why is it challenging to develop healthcare architecture projects?
- 6 Trends to influence the success of healthcare projects
- Providing enough space for everyone
- Personal wards
- Domination of micro hospitals
- Providing additional reacreational opportunities
- Scalable rooms
- Accessibility to nature
Thank you for subscribing!


