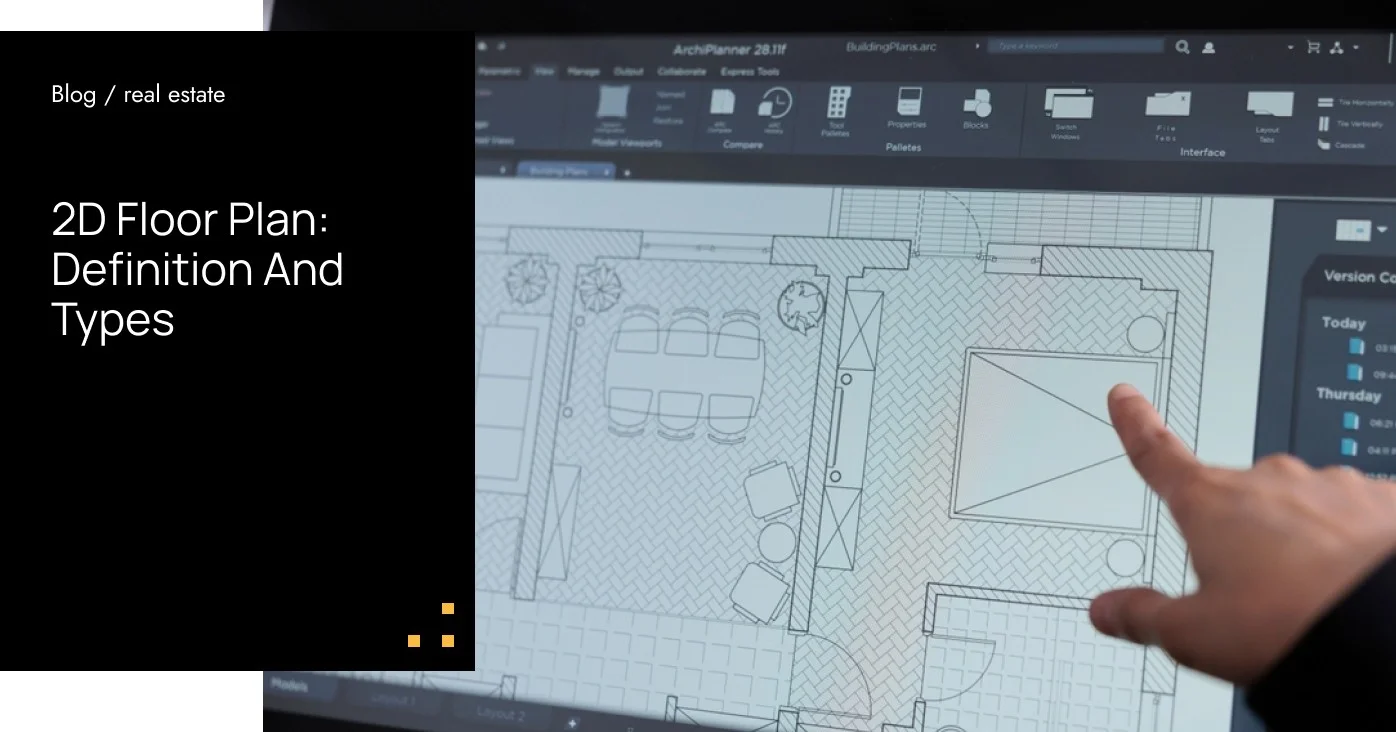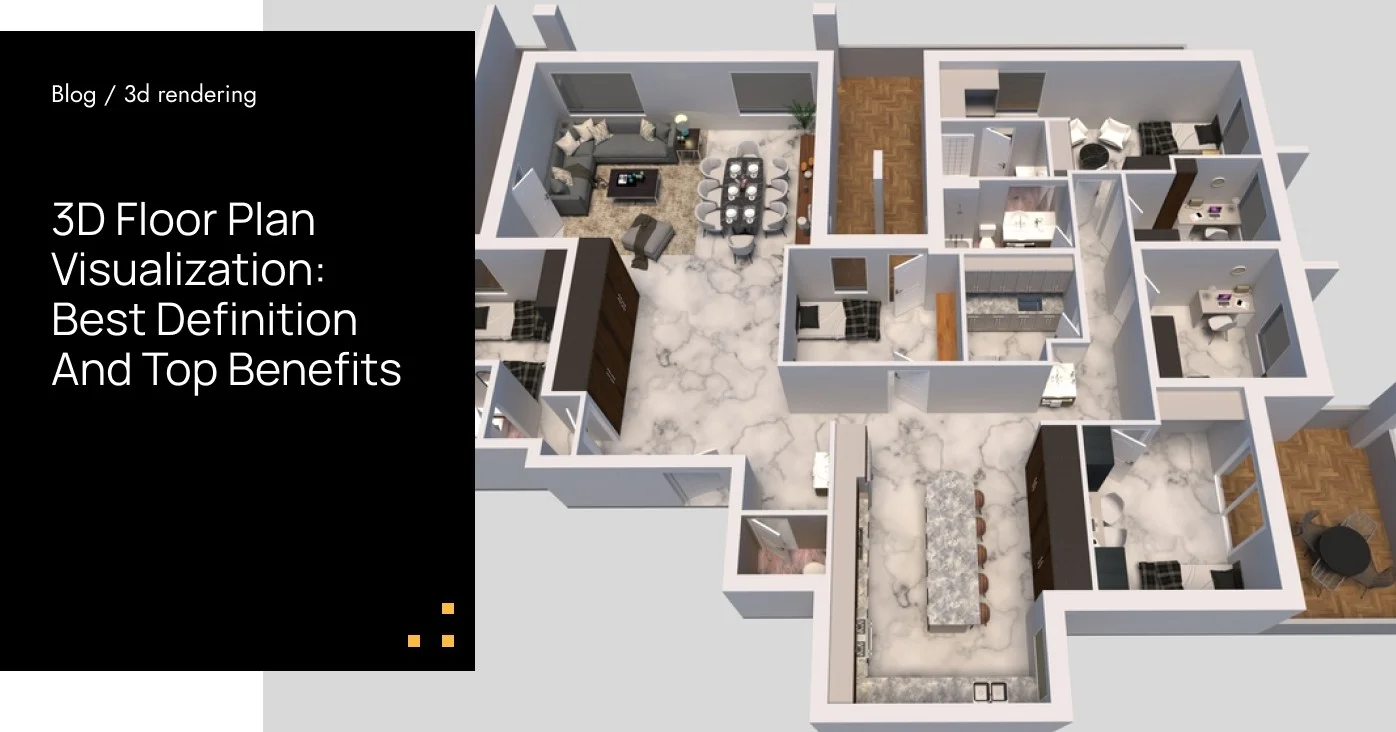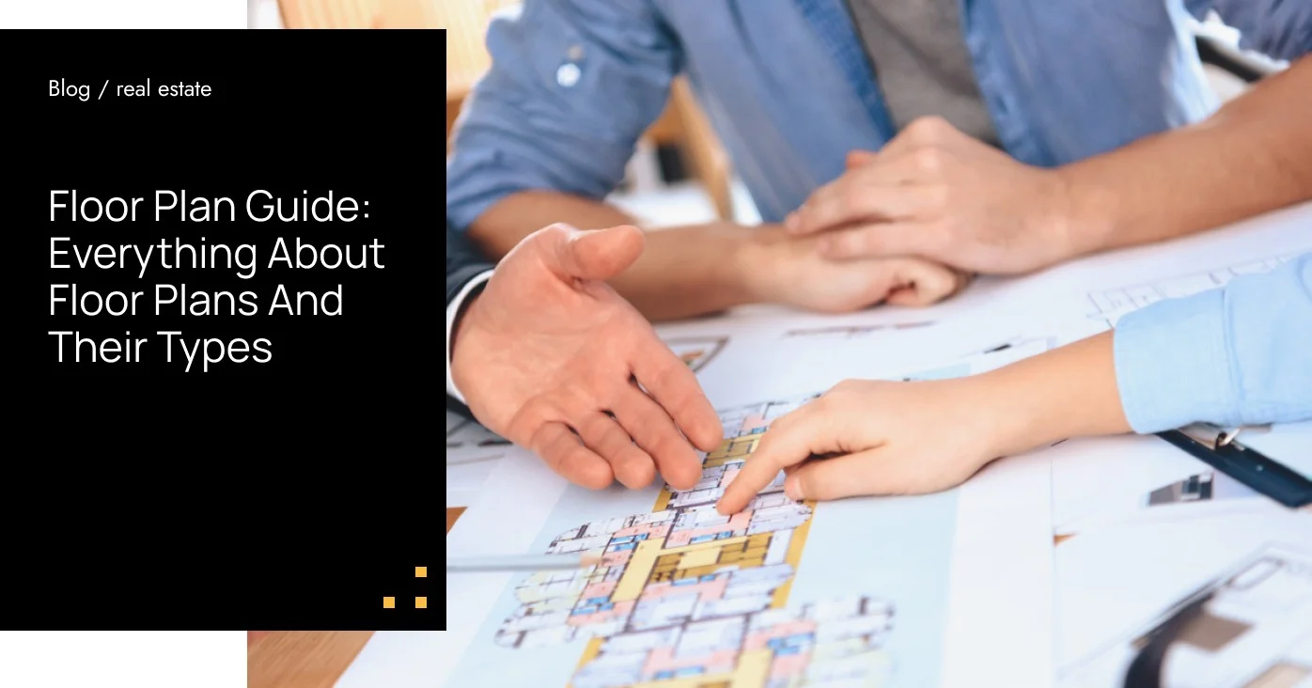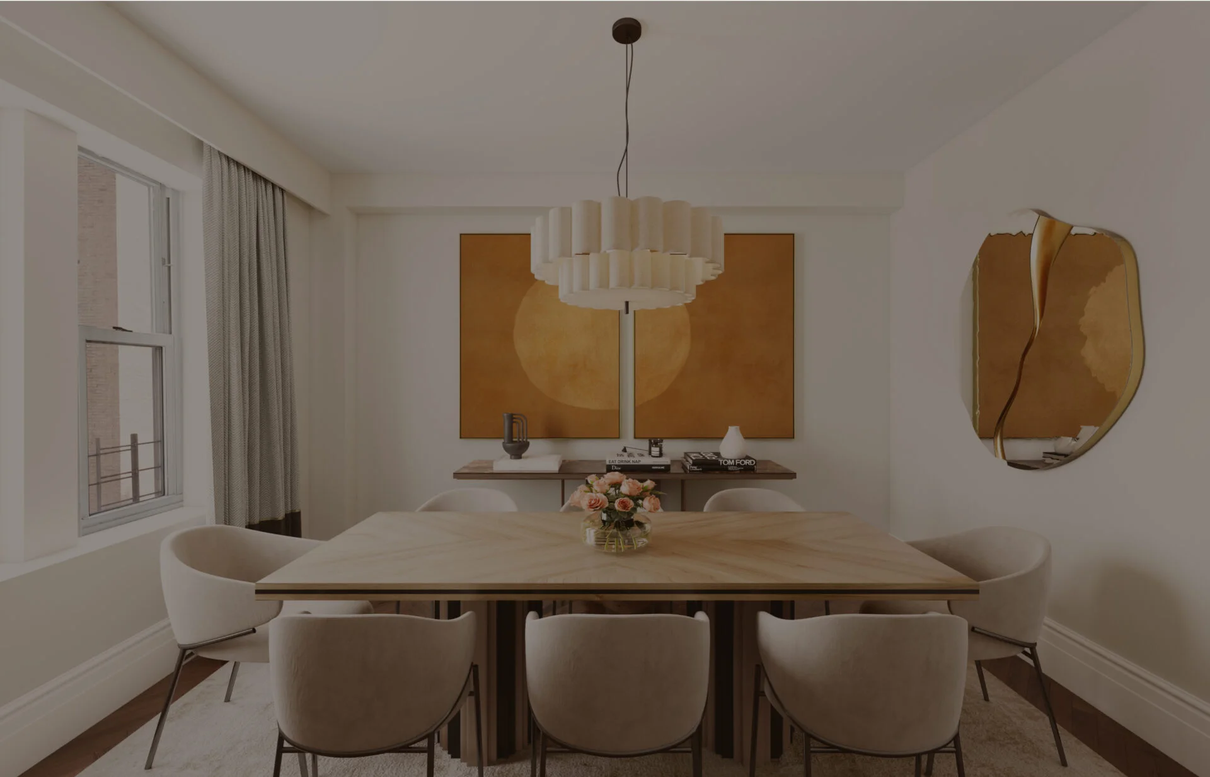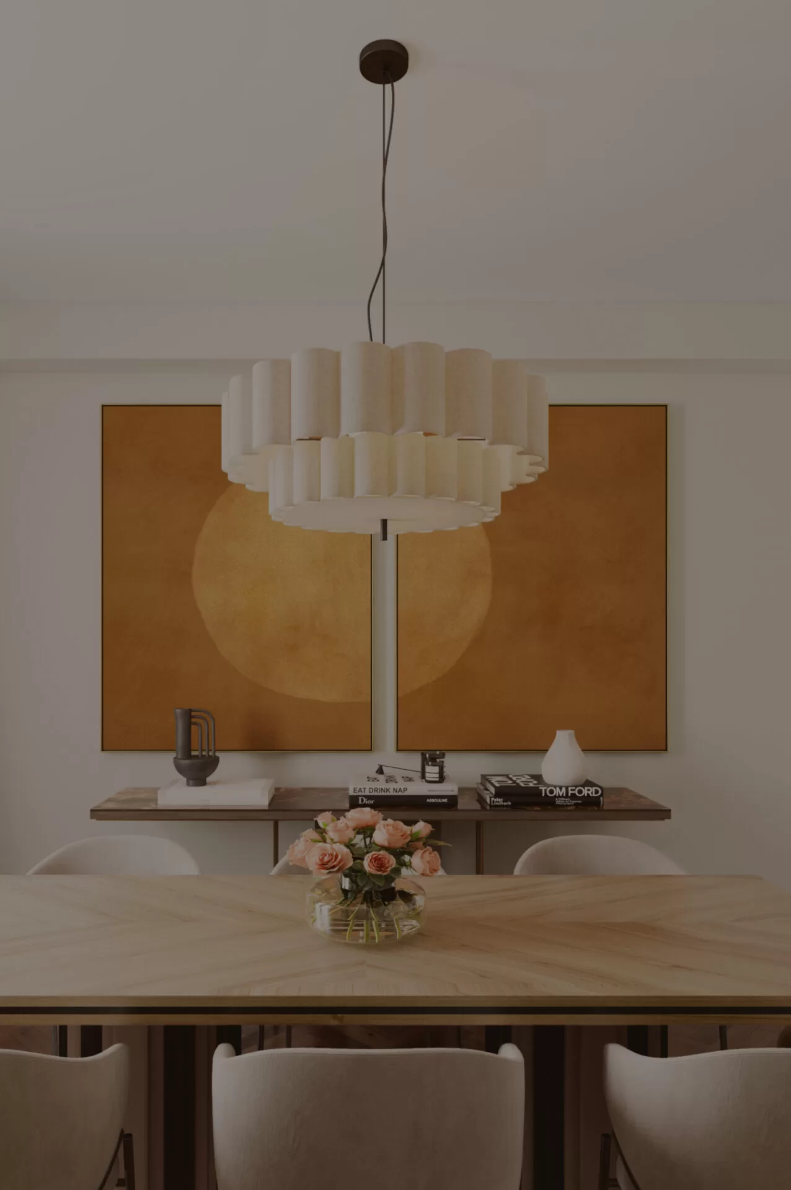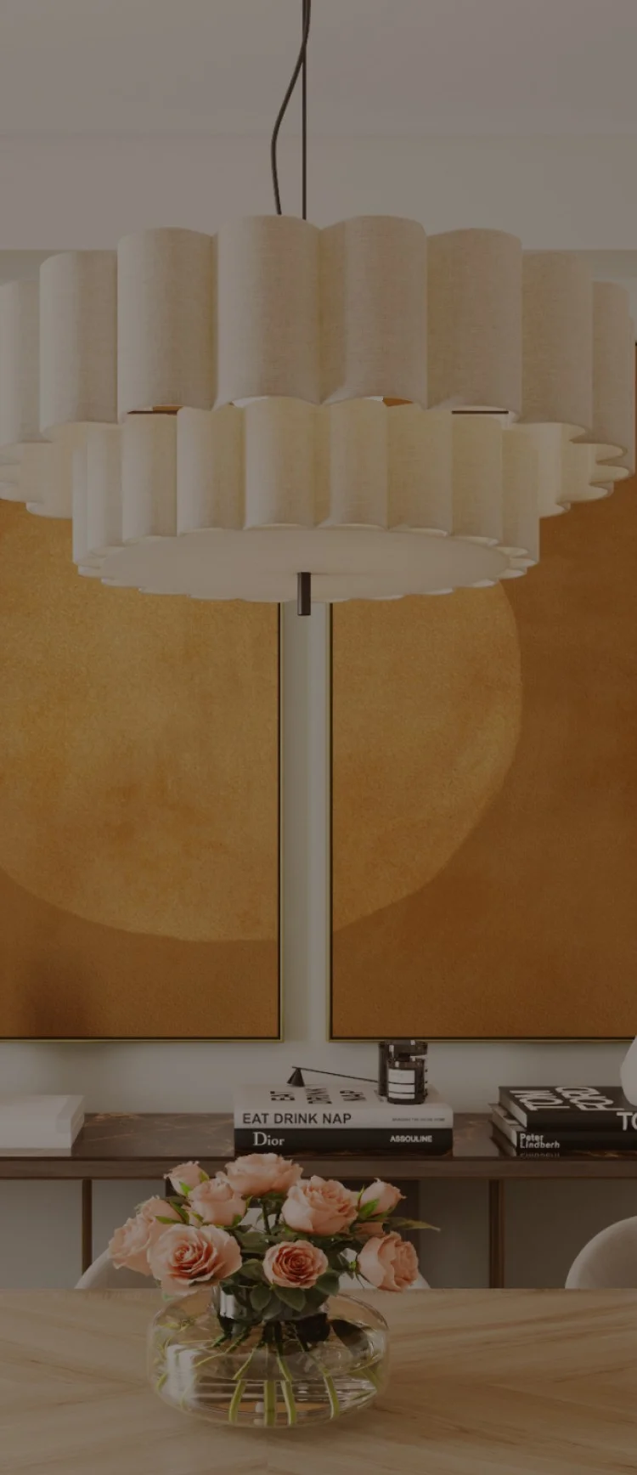Table of contents
How Are 2D Floor Plans Created?
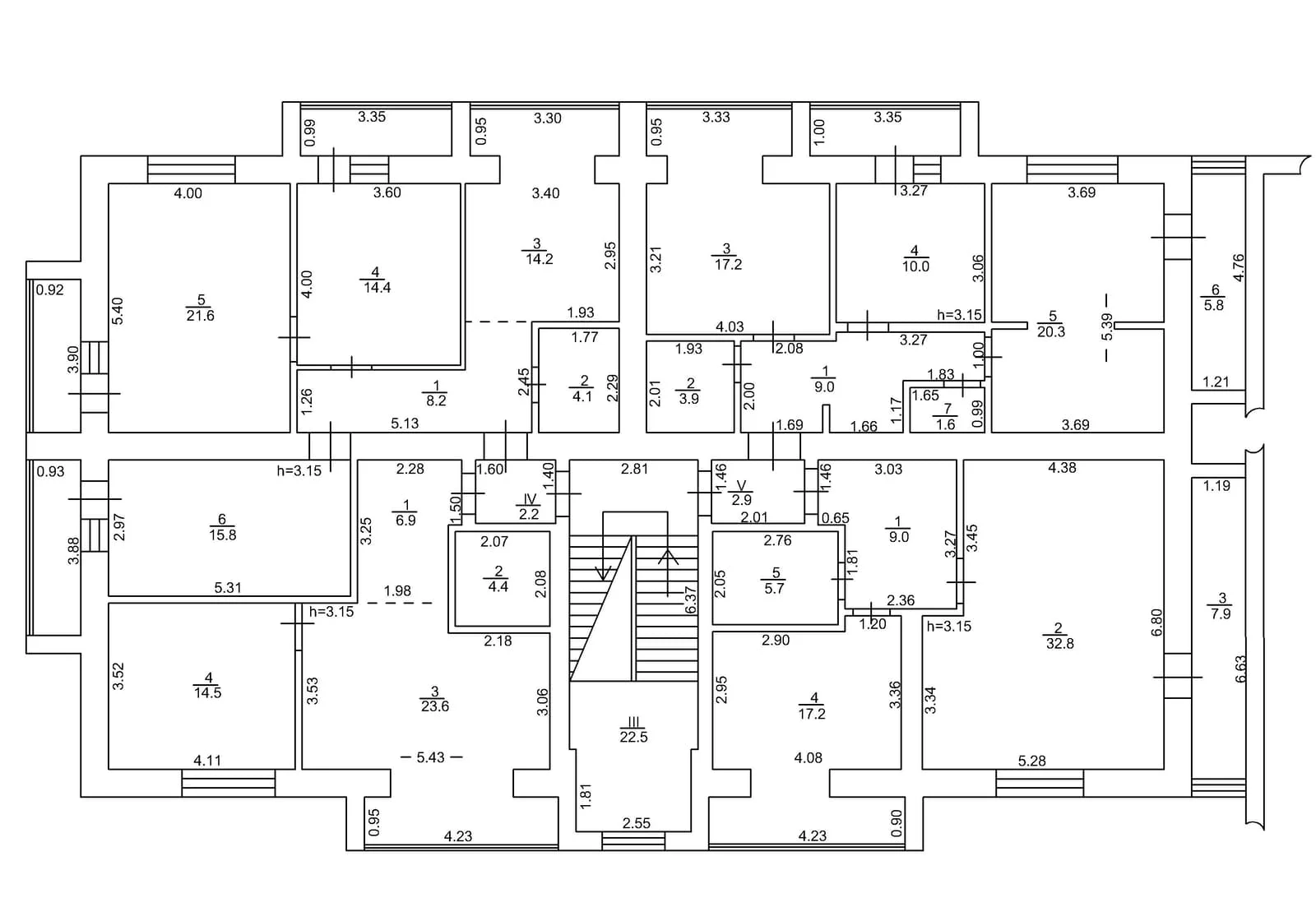
Creating a 2D floor plan requires very little effort these days. In the past, people would sketch them out with pencils and paper, but now, professionals utilize computer-aided design tools, commonly referred to as CAD. What used to be a time-consuming and expensive process has become accessible, allowing anyone to design a floor plan quickly and easily.
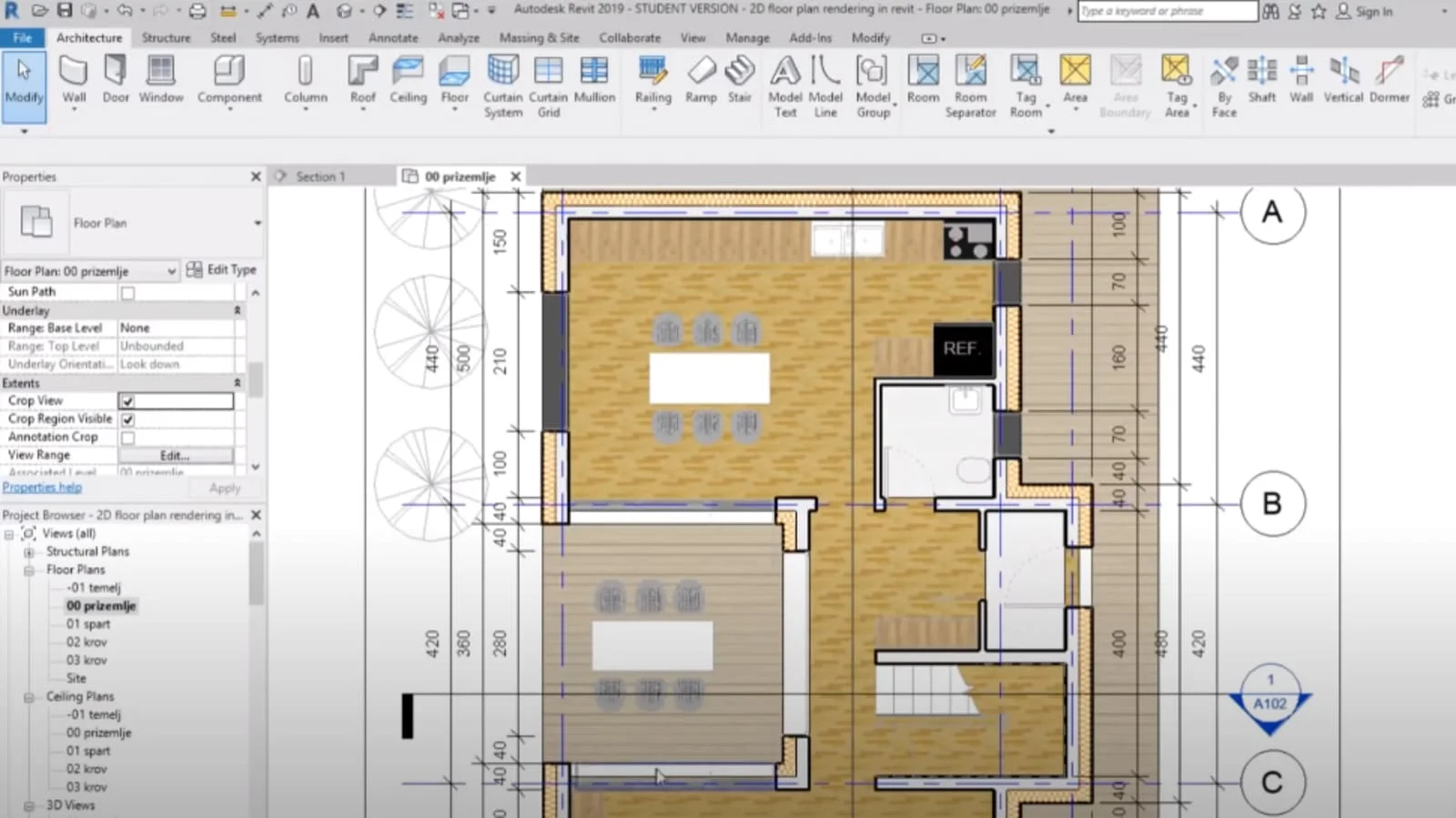
You can find software that allows you to create detailed 2D floor plans on your own. With the right tool, you can sketch a plan from the scratch in just a few minutes. Alternatively, you also have the option to hire professional floor plan services from reputable companies.
Many tools come with a user-friendly interface and a convenient drag-and-drop feature for designing new layouts. Simply click and drag to add walls, windows, and doors. Additionally, these tools ensure top-notch precision in the planning process with the measurement options available. Users can input room dimensions by specifying lengths and widths, or even enter square meters for optimal results. In reality, there are several methods to calculate the area of a floor plan.
Most tools allow users to create high-resolution floor plans that are tailored for both web and print use. Users can work on various types of floor plans, ranging from standard designs to more complex layouts.
The Use Of 2D Floor Plans
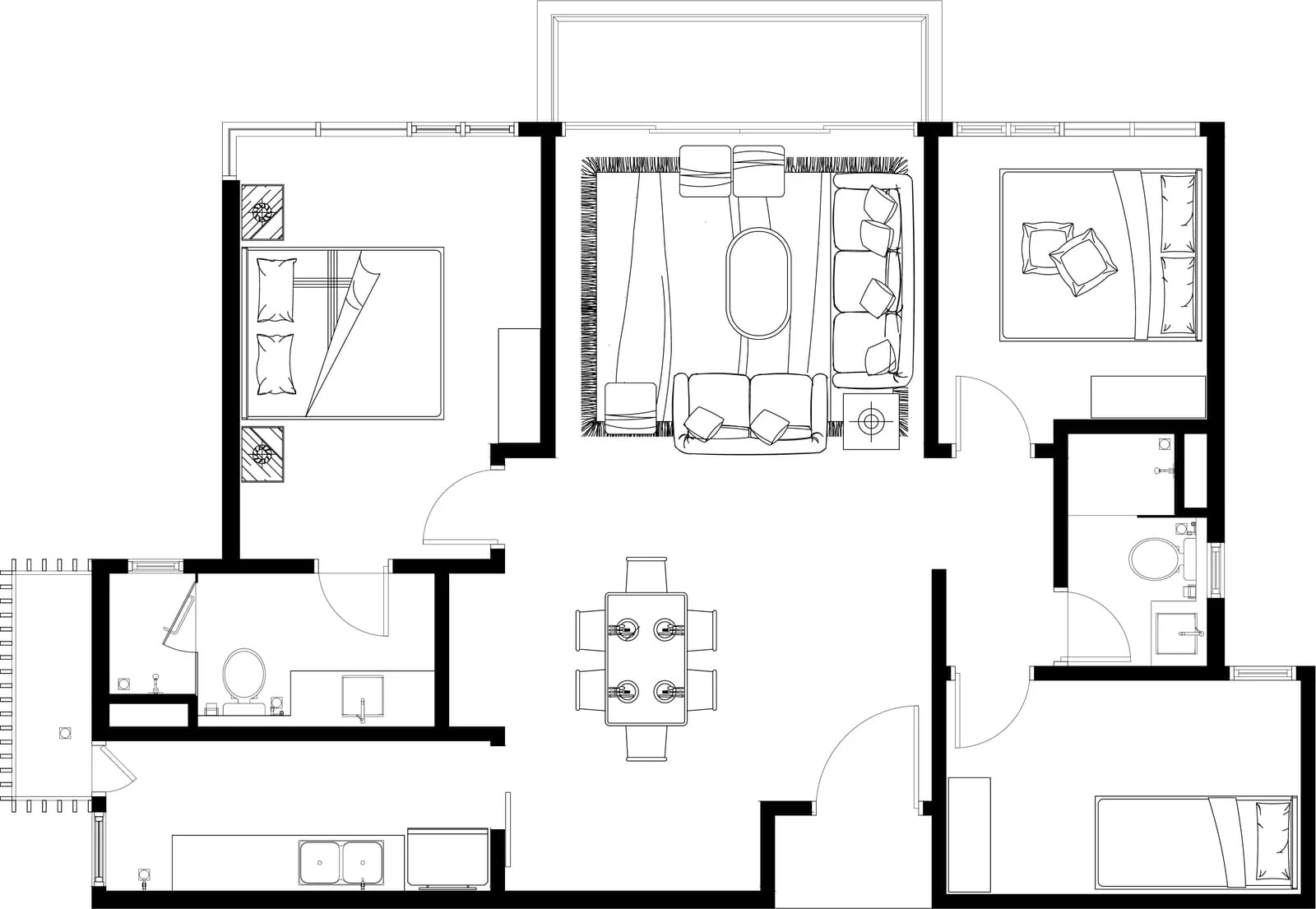
Floor Plans offer an ideal approach to marketing, particularly in real estate and property sectors. These strategies are crucial for home and energy assessments, interior and home design, renovations, property layouts, office configurations, and commercial spaces, among others.
2D Floor Plan Types
There are three basic types of 2D floor plans. Let’s discover their peculiarities.
Standard Floor Plans
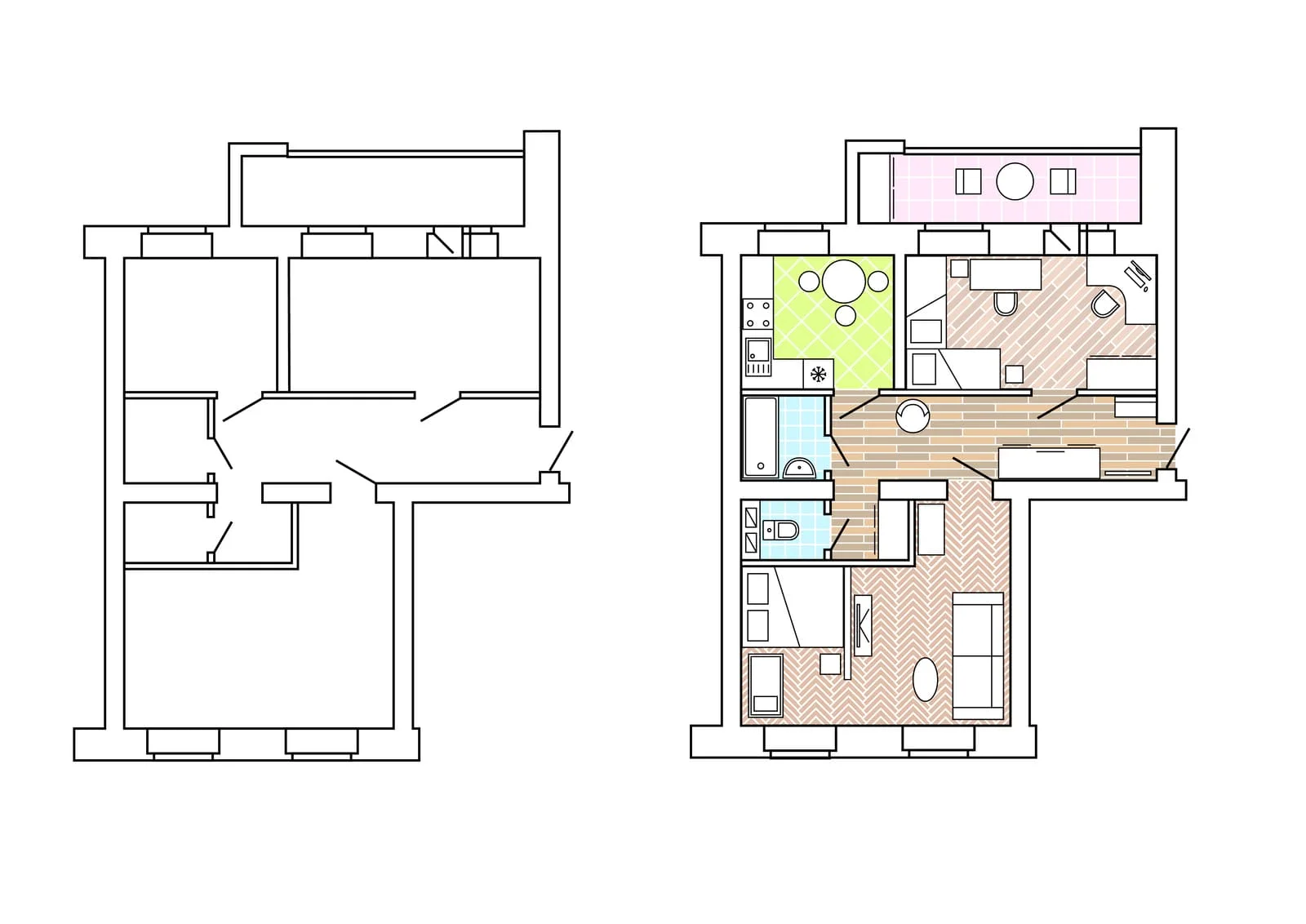
A standard or traditional floor plan provides prospective buyers with a clear view of the home’s layout. It can depict either the interior arrangement or the overall structure of the house. Typically, rooms marked in blue represent wet zones, such as the bathroom and toilet. This type of plan may feature furniture or be presented without any furnishings. These options are commonly used for property listings, renovations, and remodeling projects.
Black and White Floor Plans
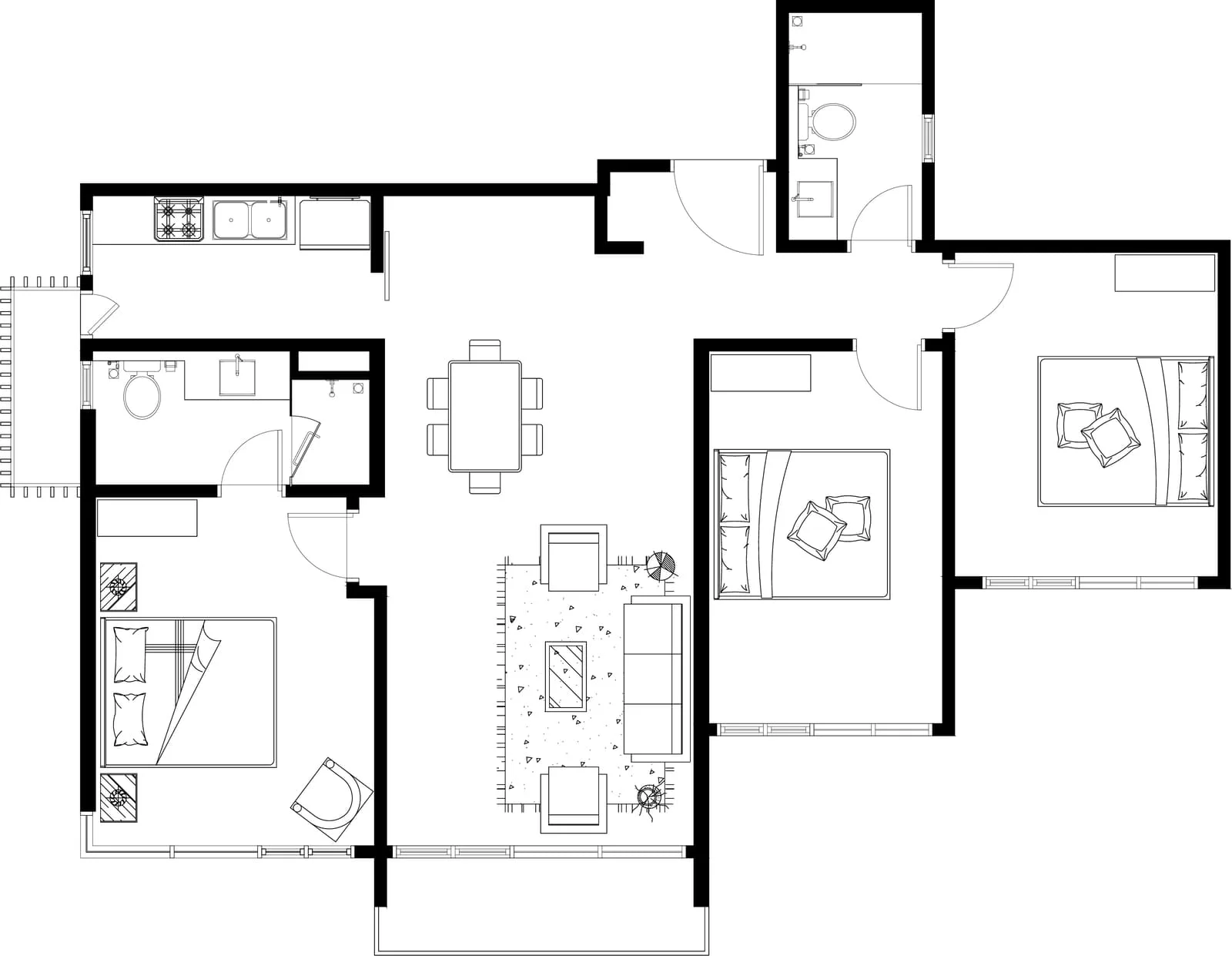
Black-and-white 2D floor plans stand out for their clarity and professional appearance. While they may lack intricate details, they serve various purposes effectively, such as appraisals and building permits. To improve usability, these plans can be supplemented with text, logos, symbols, and numbers, helping viewers in navigating around the property and grasping the layout of appliances and total area.
Colored Floor Plans
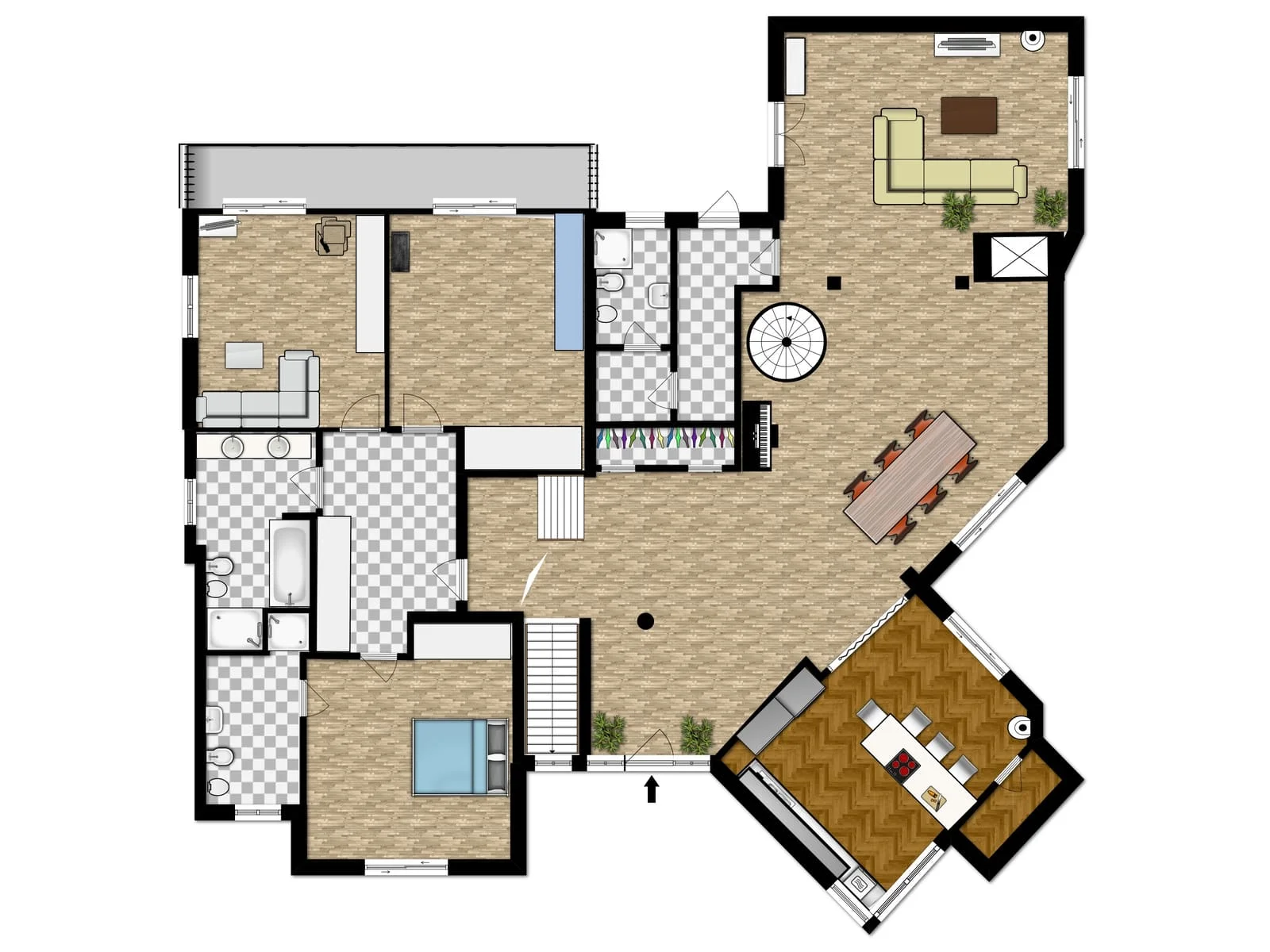
Certain projects aim to incorporate floor plans featuring various colors for each zone or reflecting the hues of floors, walls, and predominant interior colors. These elements can also be integrated into the floor plan and tailored to align with your brand’s color palette. The top 2D floor plan software offers a range of settings, enabling users to effortlessly create an attractive project that stands out.
Table of contents
Thank you for subscribing!
