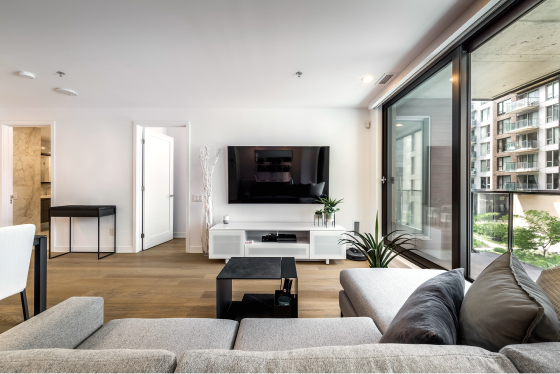Architectural Visualization
See through the eyes of an architect and understand what the finished result will be.
When buildings are part-finished or still in the planning stages, it can be difficult to appreciate how they will look when they are completed. Architectural visualization allows a building to be constructed digitally, with the results presented in a photorealistic 3D manner that anyone can appreciate.

What is Architectural Visualization?
Architectural visualization is the way in which a new structure can be presented and easily understood. Designs and plans are not always the clearest way to visualize a building, and architectural visualization involving the client and designer usually takes place prior to the commencement of the building works.

What Is 3D Architectural Visualization?
3D architectural visualization is a modern method of visualization using high quality computer-generated 3D imaging. Models of the structure are created with computer software, and the end result can be viewed by clients as part of a 3D walkaround.
The model can be viewed from any angle, and the structure can be staged in any way the clients chooses. This can include photorealistic computer-generated carpets, furniture, paintings, etc. 3D architectural visualization also includes the option of interior lights, sunlight, and shadows created from these light sources, resulting in accurate and detailed images and videos.
Why Are 3D Renderings Important in Architectural Design?
Because of their visual nature, 3D renderings are a highly effective way to demonstrate and communicate ideas. The traditional methods of architectural visualization include making physical models, but 3D architectural visualization software allows models to be created more quickly. Furthermore, the details included are far superior to handmade models and do not require the use of any physical materials.
Below are five further key benefits of using 3D architectural rendering software:
What architectural projects can be presented with Architectural Visualization
For a 3D architectural visualization company, it is a regular task to create professional 3D renders of buildings, structures, and interiors of all kinds. Offering the architectural visualization services NYC businesses need to see the reality of their next project, we can take on almost any kind of architectural project from hospitality venues to industrial buildings and even healthcare facilities.
The flexibility that 3D architectural visualization software allows gives us the ability to rapidly create models for your project, producing photorealistic results in the minimum amount of time. Whether you want to make changes or are happy with the first render, our architectural visualization studio is here to provide all the benefits of a physical model without any of the downside – plus, you can explore the interior of the model like never before.

Future of 3D Architectural Visualization
As with many technologies, the future for 3D architectural rendering is exciting. The 3D architectural visualization software becomes more powerful every year, and gains in efficiency mean that model can be built more quickly and in a more cost-effective manner.
Photo-realistic animations are accessible to new companies as the cost is no longer prohibitive. This increased efficiency and lower cost has brought the design process to a more iterative stage, wherein a project can be imagined and created in 3D in just a short space of time.
Any problems or issues can be seen immediately, and changes can be made to the model to resolve them. Design ideas can be changed or implemented quickly, and the architect can show the working design to their client. If the client needs changes, they can be enacted quickly, and the process can be repeated at minimal cost and maximum speed.
Another exciting aspect of 3D architectural visualization is the potential to use virtual reality (VR) technology to create renderings that can truly be walked through in an immersive manner.
Using VR in this way can often lead to fast approvals and will give clients the confidence to move forward. Once they’ve experienced the building with their own eyes, they’ll be comfortable proceeding with even more expensive projects.
Let Spotless Agency Create Your Architectural Visualization
If you have any questions we will happy hearing from you
Address
610 West Broadway, Suite 201
Jackson WY, 83001












